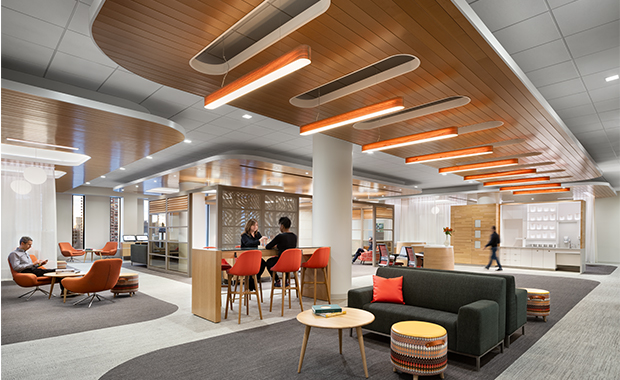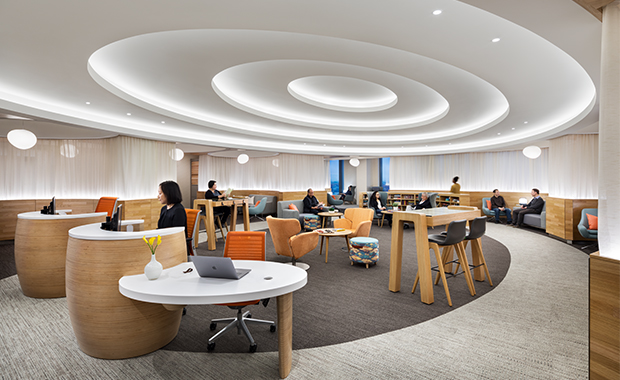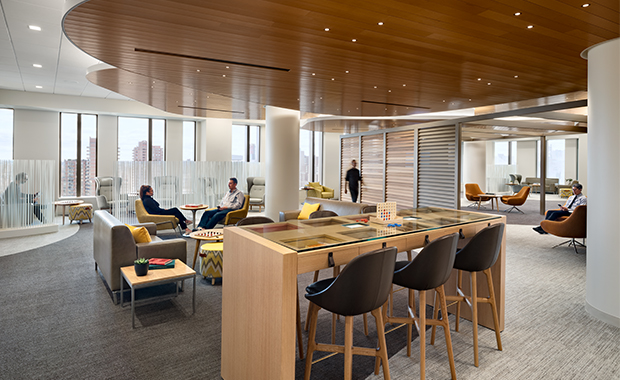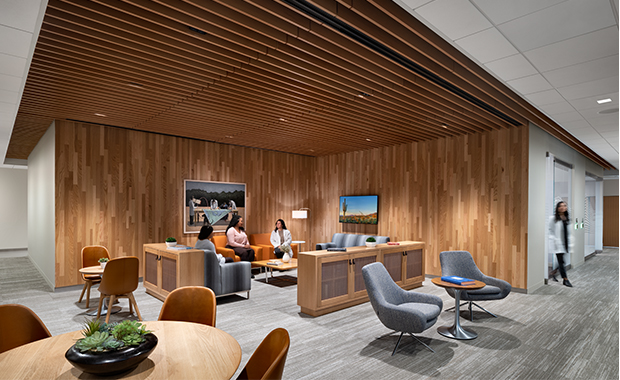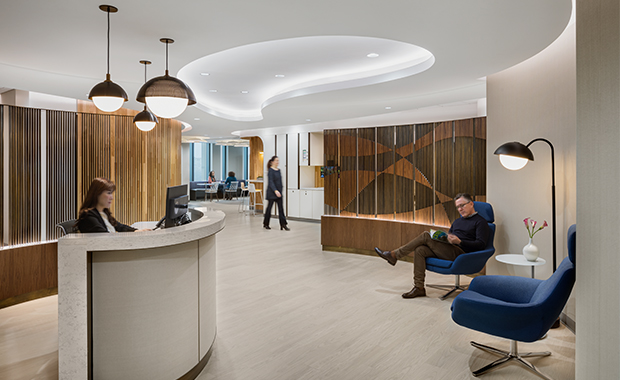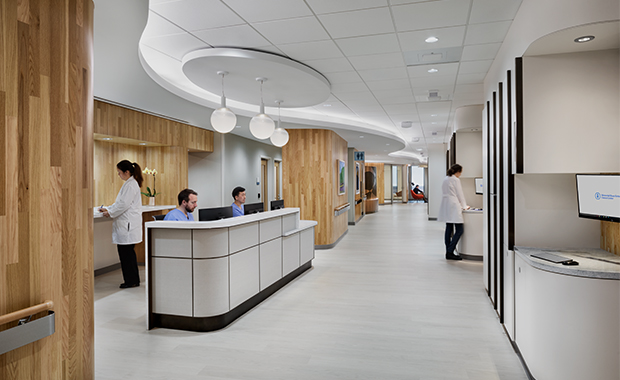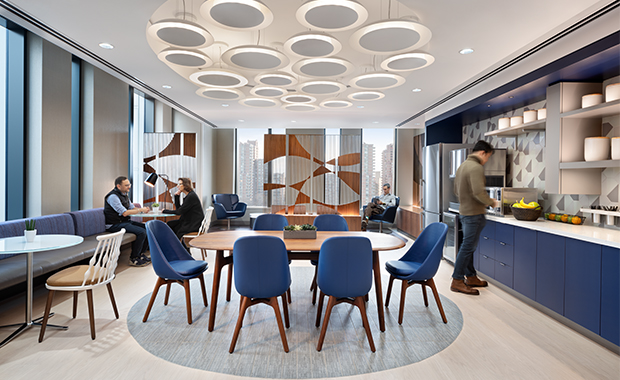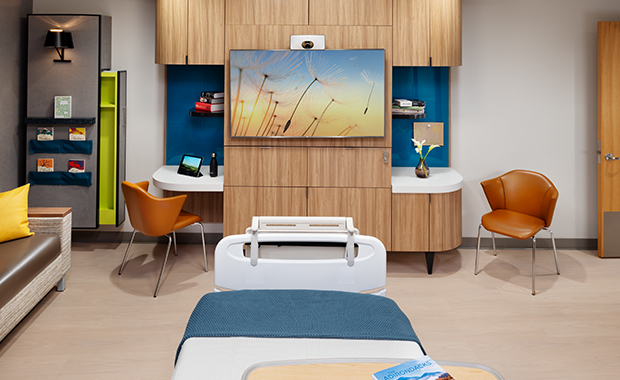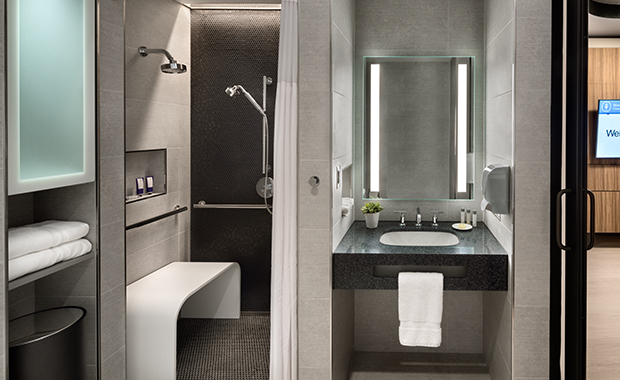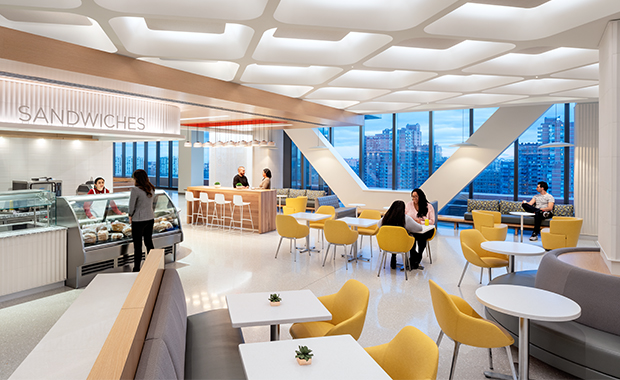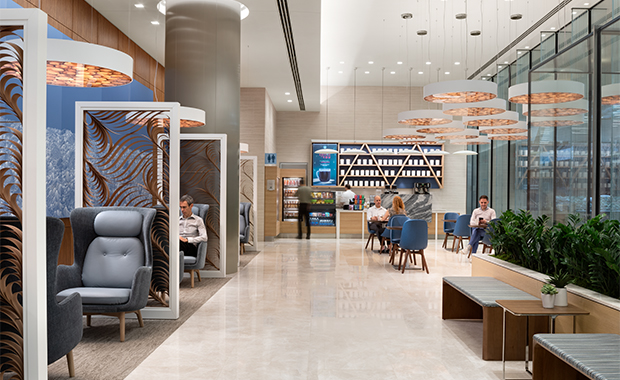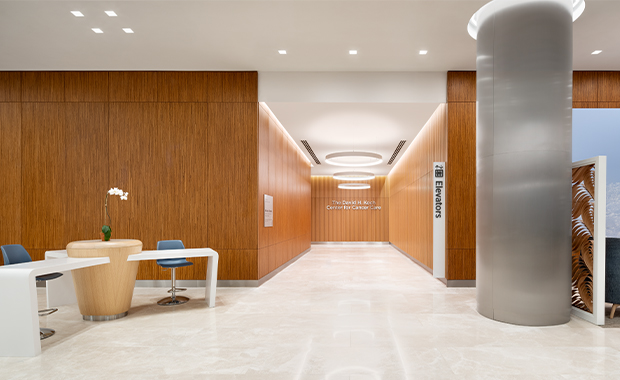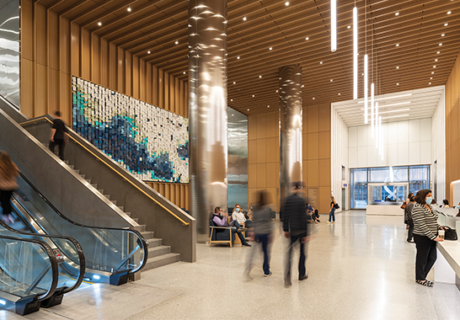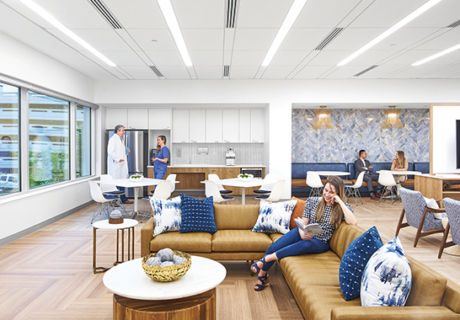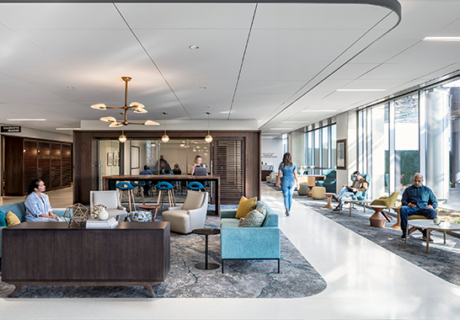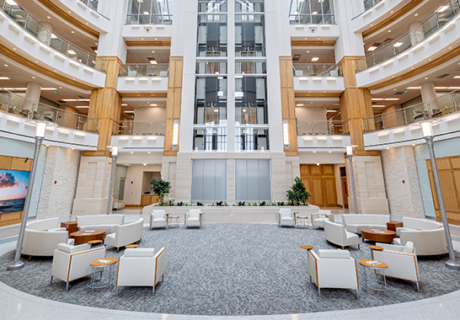Better Use: The David H. Koch Center For Cancer Care At Memorial Sloan Kettering
As a longstanding leader in cancer care treatment, Memorial Sloan Kettering (MSK) set out to build its new outpatient facility in a manner that could serve as a model for cancer care in the 21st century. Recognizing design and technology as central to achieving that goal, MSK tapped ICrave (New York) to lead the experience design strategy at The David H. Koch Center for Cancer Care in Manhattan, having previously collaborated on MSK’s Josie Robertson Surgery Center in New York.
Together, the organizations embarked on a mission to reinvent how people experience cancer treatment within the 750,000-square-foot, 25-floor project completed in January 2020. The team started by examining experience at every turn and the myriad ways in which a patient—as well as their families and caregivers and medical teams—could have a better, more productive experience.
That was all the more important due to the sheer volume of time patients and members of their support networks will spend at the facility, inspiring the team to design a project that helps all building users put that time to better use. Here are the four ways that was delivered at The David H. Koch Center for Cancer Care, ideas that might inform other healthcare environments.
(The David H. Koch Center for Cancer Care at Memorial Sloan Kettering won an Award of Merit in Healthcare Design‘s 2020 Design Showcase. For more on the project submitted to the program by Perkins Eastman, Ennead Architects, and ICrave, go here.)
Give patients choice
The primary focus of the project was to give patients more control in a time when control is seemingly out of their hands. To do so, the building was designed into three distinct floor types: Restoration, Recreation, and Activation. These typologies are then repeated in sets of three throughout the building, so no patient is ever more than a few floors away from each one. Those distinct environments represent varying styles of participation, sound quality, visual connectivity, and discovery. For example, the Restoration floors feature small libraries, meditation huts, and intimate seating for private conversation. The Activation and Recreation floors offer more open environments where patients are encouraged to meet, discover, and engage. Recreation floors add cafés with kitchens and large islands for gathering as well as flex spaces for workout classes, while Activation floors stock games and puzzles at communal tables and feature community-oriented seating areas.
With the goal of enabling patients to put time typically spent waiting toward something more productive, personalized real time location system (RTLS) technology helps achieve it. Thanks to RTLS, both patients and caregivers are no longer tethered to a specific clinic or area of the hospital. The technology will alert them when an appointment is starting rather than them waiting for a name to be called.
Cater to staff needs
A supported medical staff results in a more efficient and effective team. Looking at the role the building plays in the lives of doctors and nurses, the project team addressed everything from late-night shift changes at the 24-hour facility to planning out room designs that could accommodate both collaborative discussions and private conversations.
Through ICrave’s research, MSK staff members shared how they must prepare to give their all to support patients going through cancer treatment. The design team came to think of this as “suiting up” and created spaces where that process could take place. Staff members also need spaces to unwind, both physically and emotionally—areas that respond to the fact that someone may be an amazing nurse, but they’re also a father or mother who needs to figure out how to get the kids picked up from soccer practice. So, it became important to create spaces that catered to all these varying states of mind while also allowing for community and camaraderie to flourish.
For example, the main staff lounge on the 10th floor is broken into a variety of seating typologies, with the understanding that it needs to function differently for each individual as well as throughout the day. The space is flexible enough to be taken over for a quiet moment, nurse huddle, or birthday gathering around a kitchen island. Then, on the 6th floor, the living room lounge is adjacent to the main conference room and café, where staff can enjoy a more casual, relaxed area that promotes cross-disciplinary communication.
Support family care
An often under-emphasized group of people in cancer center design is the network of family members, friends, and other caregivers who also spend a great deal of time in the facility. They come together to share meals, celebrate birthdays and holidays, and visit for prolonged periods. For that reason, family zones at The David H. Koch Center for Cancer Care were conceived as hearths and a place for larger groups to use for all sorts of occasions. These spaces are intentionally located in the corners of each patient floor near the entry. By shifting unit bays over to accommodate the hearth, all who enter the unit are immediately greeted and then visually connected to it, building awareness of the shared amenity. The space also supports the desire of patients to spend time with loved ones as they would normally. For example, ICrave’s research with MSK led to the notion of “I’m not just a patient; I’m also a mother, father, big sister, etc.” The hearth empowers patients to spend special moments with loved ones and supports their ambulation during recovery, too.
Additionally, the team created space in the inpatient room (the facility has one inpatient floor)—a small desk built into the footwall where caregivers can easily work or fill out forms. Another solution was integrated into hallways, where nooks with seating were created to serve as caregiver touchdown stations that visitors can use when asked to wait outside during medical treatments.
Consider everyone
While thoughtful solutions were required for each unique building user, it was also important to recognize how the design could support interaction and collaboration between all of the groups that spend time there: patients, caregivers, doctors, and staff. The experience design goal was to create a facility where all these groups would feel welcome and barriers that typically exist between them are removed. In some cases, those barriers might be physical, such as removing desks to create more human and one-on-one interactions between patients and staff at check-in. In others, those barriers might be a lack of warmth and hospitality that puts everyone on edge, which was solved via smart lighting, homey furnishings, and a fresh art program, among other things. In the case of MSK, the organization is already a leader in cancer research and treatment, so the goal at The David H. Koch Center for Cancer Care was to lead a shift in how cancer treatment spaces can be experienced by all.
Lionel Ohayon is founder and CEO at ICrave (New York). He can be reached at lionel@icrave.com.

