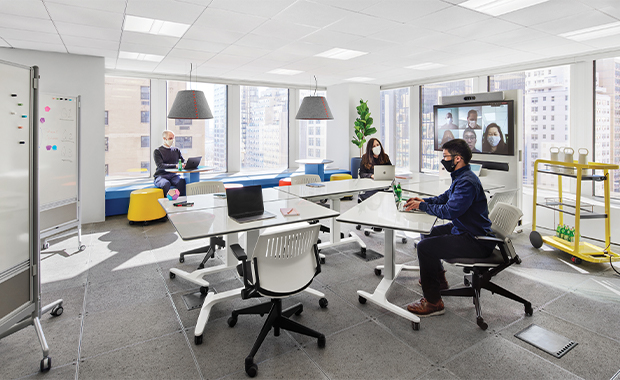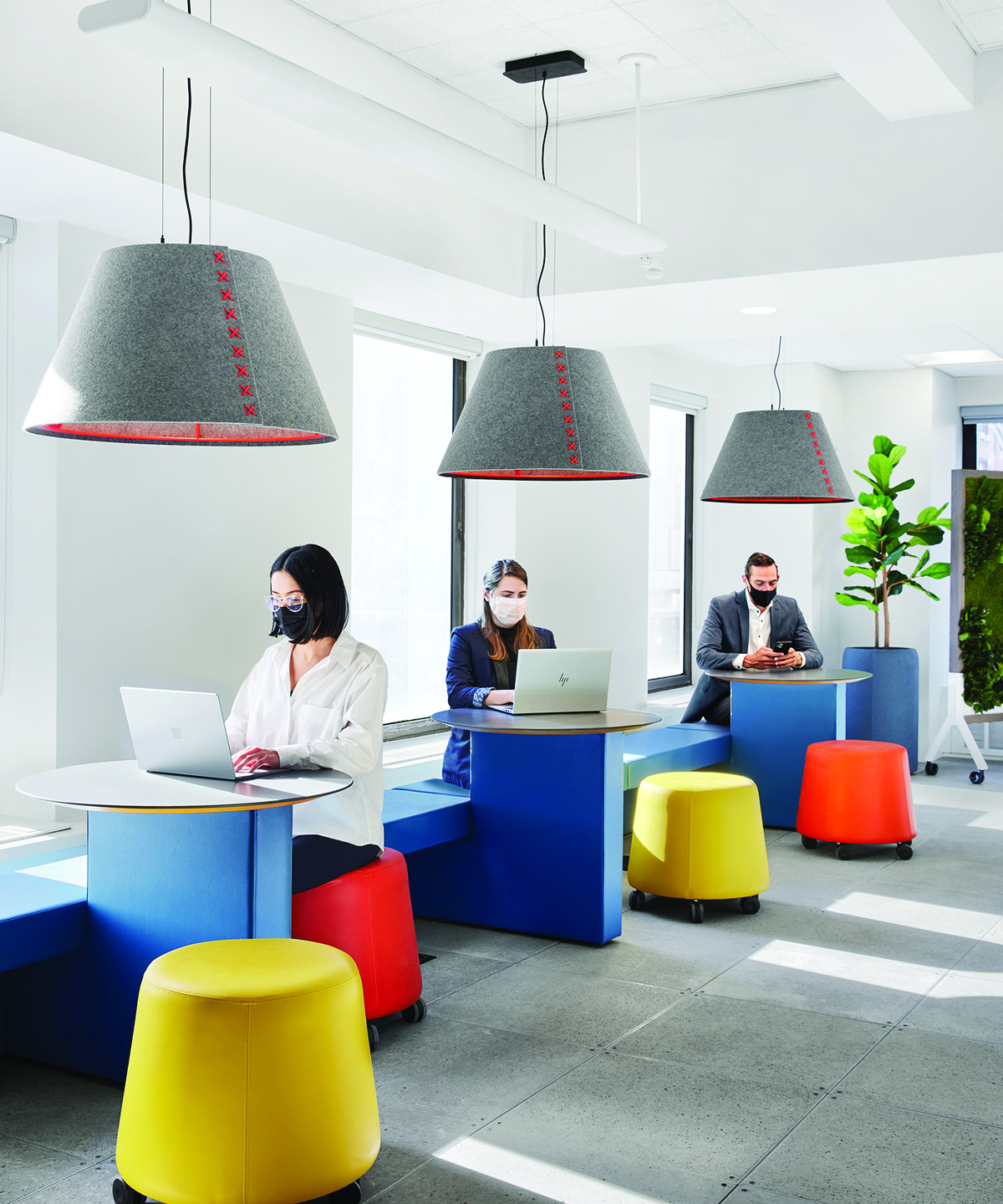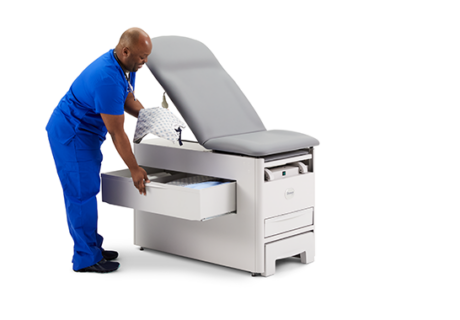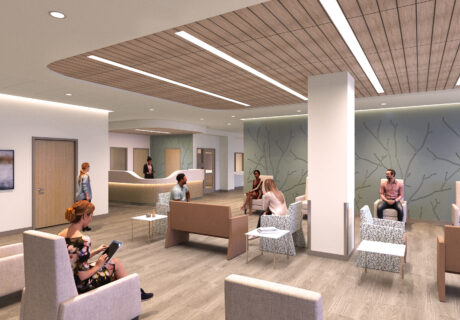Work In Progress
Before COVID-19, Children’s Hospital of Philadelphia (CHOP) was dipping its toe into remote work arrangements, allowing certain nonclinical employees to work from home one day a month. Then came spring 2020. “We had approximately 5,000 people go remote within one week,” says Natalie Miovski Hagerty, senior director, facilities planning and design at CHOP, which like most healthcare organizations across the country quickly shifted its nonessential workers to remote employment to help reduce coronavirus transmission and infection rates.
Facing that new reality, Hagerty says the organization decided to take the opportunity to delve deeper into what a more robust remote or hybrid workforce might look like at CHOP. An internal group comprising representatives from a variety of divisions, including human resources, information technology (IT), and clinical and departmental leadership, was formed to gather feedback from newly remote employees, including those in administration, finance, charitable giving, and marketing, on what they liked about working from home and what they didn’t like. Discussions were also held with division leaders to gauge their comfort with offering hybrid options whereby employees would be required to come into the office only certain days each week.
The response from staffers was overwhelmingly positive, and after a few months of monitoring productivity, the group found that in some cases productivity actually went up when people were working from home. “There were a lot of leaders who thought offering a hybrid option would work really well,” Hagerty says. “At the end of the day, what we realized was people just want a little bit more choice and flexibility in how they do their work. And quite frankly, what we experienced just by ripping off the Band-Aid and having all these folks going remote is that we can offer some options to our employees who can do their work in a hybrid manner,” Hagerty says.
Similar realizations are happening across the healthcare landscape, as organizations partner with design firms in their pursuit of new workplace strategies, including remote and hybrid options, that will evolve the sector’s work culture along with the physical environments designed to support them. It’s an important step—especially after a year where everyone was in a reactionary mode, says Brooke Behnfeldt, principal and senior interior designer at GBBN (Cincinnati). “Two, three months into [the pandemic] we didn’t have the hindsight yet,” she says. “But now, this far into it, we have a whole different appreciation. We have an opportunity to look at the things that worked well and to design them with intentionality into the space.”
Shifting gears
When it comes to discussing the healthcare workplace, there are two main areas of focus: clinical, or areas located within clinics, diagnostic areas, and inpatient units where medical staff spend a good amount of time; and administrative or support space for functions ranging from finance and fundraising to supply chain, procurement, marketing, and public relations. For now, most of the discussions and changes related to evolving workplace strategies apply to nonclinical employees. In recent years, it was common to see healthcare organizations move nonclinical staffers into corporate headquarter-type spaces or other more affordable buildings off main campuses, freeing up on-campus square footage for patient-facing services and reducing real estate costs, Behnfeldt says. The pandemic accelerated that approach, she adds, saying that now providers are seeking to not only move more departments off campus but pursue a similar path as CHOP in exploring hybrid and remote work arrangements.
One example is Memorial Sloan-Kettering Cancer Center (MSK) in New York City, which began re-evaluating its workplace approach soon after much of its nonclinical support employees transitioned into remote employment last year due to the pandemic. “Our board and leadership posed the question to us, ‘Does it make sense to have everyone come back 100 percent and occupy the space that they occupied pre-COVID?’” says Suzen Heeley, executive director, design and construction at MSK. “This shift also makes sense from a financial standpoint, especially given the financial environment healthcare organizations are currently experiencing due to the pandemic,” she says. The bulk of the organization’s workplace real estate is in New York City, with a mix of spaces that are owned and leased and come at a premium. Still, MSK wanted to do more than simply reduce costs. “We need to have a more strategic plan going forward in terms of how we think we would work best,” she says.
In July, MSK launched a pilot hybrid program, bringing back around 500 people in its digital and technology solutions group to one of its buildings in New York, with employees coming to the office on two specified days a week. After Labor Day, the organization plans to bring back 2,500 support function employees into several existing buildings, utilizing a more flexible schedule that allows employees to decide which days they come into the office. Looking to 2022, Heeley says MSK will next consider clinical functions to see if certain roles, such as dieticians or social services, could be performed remotely, through telehealth, or in smaller work settings where employees share space on a revolving basis. “Every inch of our main campus is prime real estate, so we’ve always been trying to decant people further out, but nobody ever wanted to leave,” Heeley says. “Now we have this opportunity we hadn’t planned on, so we’re going to take advantage of it and try to push people to think about what it could look like for them.”
CHOP is similarly introducing a new hybrid model for certain nonclinical departments. Working with team and division leaders, it developed guidelines for specific roles that outline how often they can choose to work from home to create consistency within departments while still allowing some flexibility, Hagerty says. Recognizing that this change would result in existing offices remaining empty most of the time, CHOP also decided to eliminate much of the square footage dedicated to employees who are moving to the hybrid model, including a 250,000-square-foot leased administrative building, and replace it with a new concept called CHOP Commons, which will offer a variety of workspaces spread throughout CHOP’s network of sites. The Commons will include conference rooms, huddle spaces, and other meeting areas that employees can utilize for their in-office days. “A lot of people like doing their heads-down focus work at home,” Hagerty says. “The culture aspect, the brainstorming, the retreats, and interactive sessions around team members is really why you want to bring staff members back.” Locations, which are expected to begin opening within the next year, will range from 2,000 to 12,000 square feet, while the largest—a 50,000-square-foot Commons—is planned near CHOP’s Philadelphia inpatient campus.
Staff will be encouraged to use different CHOP locations that are convenient for them, as well, with an app-based system to be launched for the reservation of specific workspaces. While helping pull more traffic away from CHOP’s inpatient sites to ease navigation for patient families, the change will increase convenience for staff, as well, Hagerty says. “It’s all about offering flexibility and choice for leaders and employees, so they don’t have to deal with a really crazy commute, they don’t have to pay for high costs of parking, and they get to control their hours a little bit more than they would have when they came in every single day,” she says.
Behnfeldt notes that while there’s “real validity” to moving more employees to remote or hybrid work arrangements, she encourages healthcare organizations to consider the breadth of administrative staff they employ and ensure that it isn’t a detrimental move for them. For example, she says, leaders should recognize that there’s a lack of equity in terms of what types of spaces employees may have to support their work at home. “It goes back to making sure there’s intentionality behind it,” she says. “Because depending on what your job is, there’s a vast difference in pay scales and benefits, and you will ultimately have some people who do not have access to the same environments if you have them permanently stay remote,” she says.
Design support
On the design side, this shift toward hybrid approaches is resulting in organizations moving away from dedicated offices and private workspaces to more collaborative team-based settings, Behnfeldt says. “If we can dedicate less space to the individual working due to remote or hybrid offerings, we can devote more space to the types of things we need more of, which is huddle space for patient care coordination and multidisciplinary work and offstage spaces that are needed to support healthcare workers,” she says.
As part of the pilot of MSK’s hybrid strategy, Heeley says one of its New York buildings was renovated with several large collaboration rooms that are designed to accommodate 50 people and flex to different meeting needs such as brainstorm sessions or working in clusters. The rooms have glass telescoping doors that allow the space to be divided and movable furniture, monitors, and tables that can be reconfigured.
Additionally, other work typologies were created for smaller groups of two to three and four to six people and existing private offices and workstations will be “free address” with employees having the ability to sign up for a space as needed.
Overall, organizations are looking for different furnishings and office equipment to support these types of new work environments, such as soft seating and booths to create casual gathering spaces and day lockers where employees without a dedicated desk can store belongings when they’re on site. “I don’t think there’s going to be a lot of workstations, or those traditional L-shaped workstations with upper cabinets,” says Hagerty, adding that among the ideas under consideration for CHOP Commons are a vending machine for office supplies, a mail room for employees who will no longer have a permanent office address, and a print center for color documents or larger materials.
Traditional conference rooms are also being reconsidered as organizations instead embrace a more flexible setup that allows people to more easily interact or get up and move around. “Fewer people are going back to a 10-person presentation with everyone sitting, especially if it involves travel, because companies are realizing that’s a lot of money to spend for a meeting that they can have just as easily on laptops,” Behnfeldt says.
Teaching moment
While healthcare organizations begin crafting new work settings, they’re also leaving room for further adaptations and changes. “I guarantee we’re not going to get this perfect,” Hagerty says. “This is not a one and done. We’re going to be monitoring and trying new things.” For example, she says if CHOP Commons locations get too busy, the organization is ready to open others in existing shell space. The organization also plans to check utilization rates via card swipes to help gauge ongoing needs and what types of spaces employees are favoring.
Heeley adds that gathering real-time feedback from employees and making course corrections as needed will be key to success—especially following a year when staff members have already been asked to adapt so much. “This is yet another change, so we’re hoping that people latch on and that they feel that they’re part of the process,” she says.
Altogether, Hagerty notes that these changes are no small thing. “We’re changing the way people work,” she says. “At the end of the day, there will be cost savings. But also, I believe there will be a bump in employee morale because people have choice.”
Sidebar: Prioritizing clinical staff
While the last year further emphasized the vital role of first responders, it also illustrated the fact that for many clinical staff, including nurses and doctors, remote work isn’t an option. Still, there are some changes within clinical workplace environments that are gaining momentum. For starters, Behnfeldt says there’s a need to create better spaces for telehealth, as adoption rose to unprecedented levels this past year and is expected to remain popular going forward. While existing clinical spaces were adapted on the fly to meet the increased need, telehealth requires more purpose-built environments to address specific needs, such as acoustical privacy and technology. “I think there’s little doubt that telehealth will continue to become more and more robust and, as such, will need dedicated space that’s designed for it,” she says.
Another lesson from the past year is the need for offstage spaces to support healthcare workers in their day to day. “There’s a long history of all space being prioritized to patients, and staff making do with what little space they have,” she says. “Finding ways to give them better offstage/downtime kind of spaces and amenities will really be a priority coming out of this.” For example, providing employees with separate food service, lounges, resting spaces, and outdoor areas that are away from patients and families is important, she adds. “It really allows them to turn it off for a moment. Ultimately that’s one of the things that’s needed to help with burnout, which we’re seeing a tremendous amount of in healthcare workers.”
In some cases, there also might be opportunities for some clinical roles to become hybrid. For example, Miovski Hagerty of Children’s Hospital of Philadelphia, says her organization is moving away from having multiple clinical coordinators to one person on site each day to support the doctors working in-person, while the other coordinators manage their tasks remotely—a change that will require less space within departments. Some nurses in specific divisions, such as neurology or endocrinology, who spend half of their time in the clinic and the rest doing research, calls, or other types of work, will begin doing the desk work remotely, too. “The vision of staff and clinicians to patients hasn’t changed at all; it’s just a matter of where they do some of their focus work,” Hagerty says
Anne DiNardo is executive editor of Healthcare Design. She can be reached at anne.dinardo@emeraldx.com.





