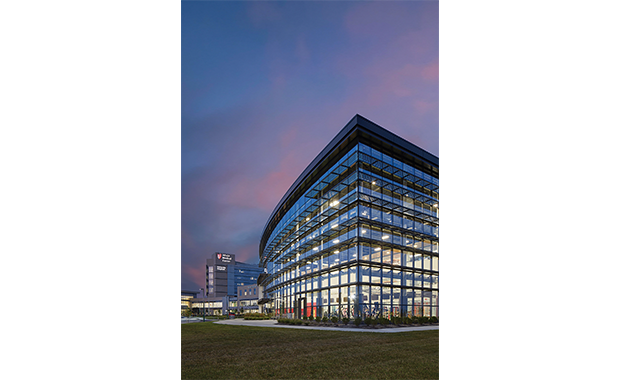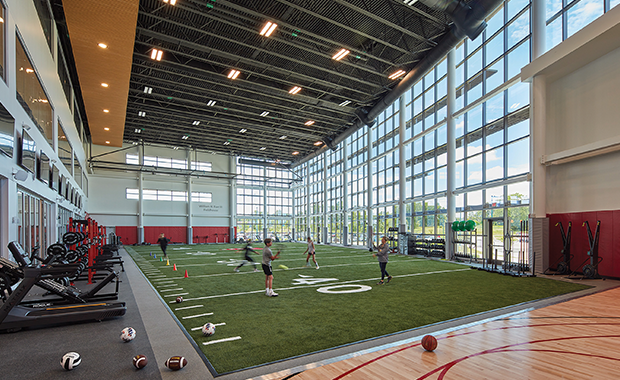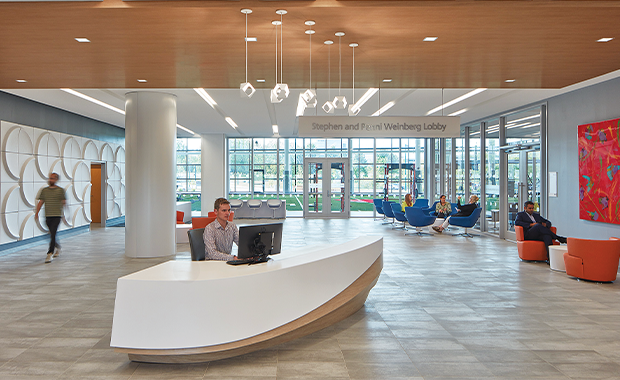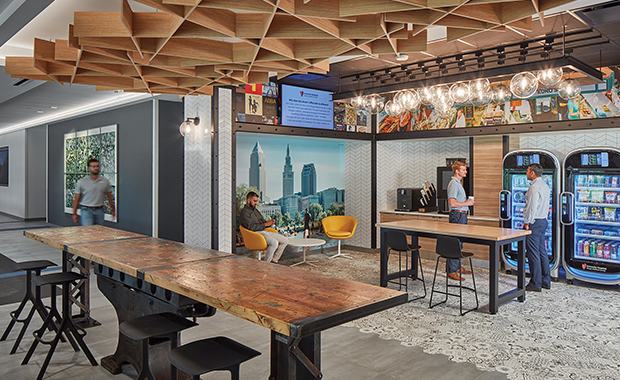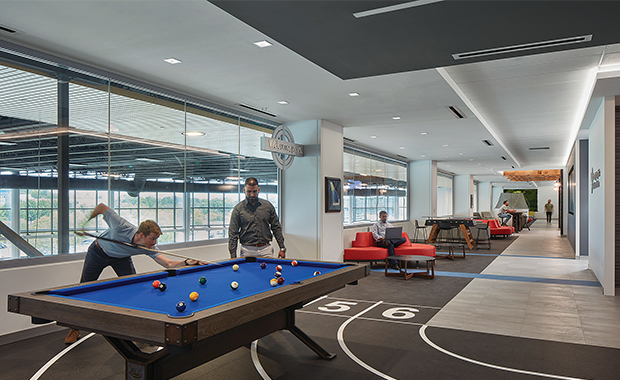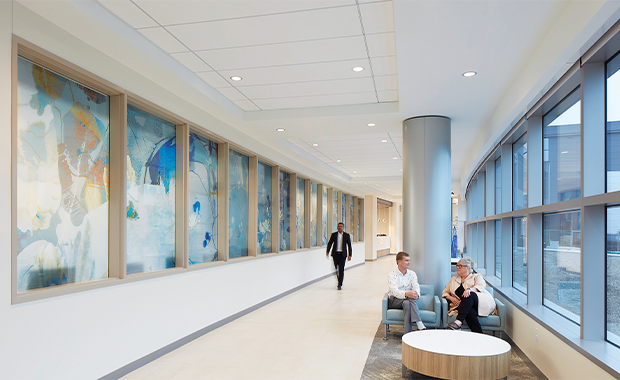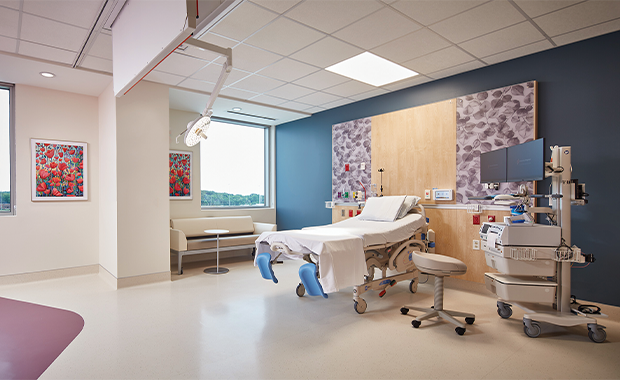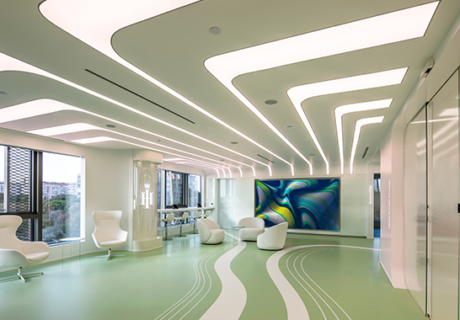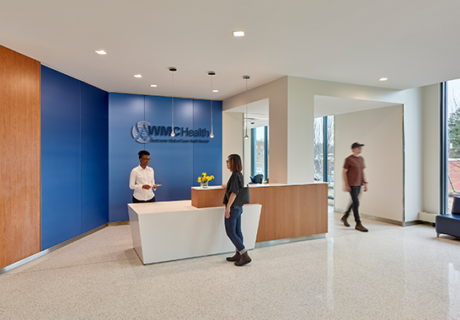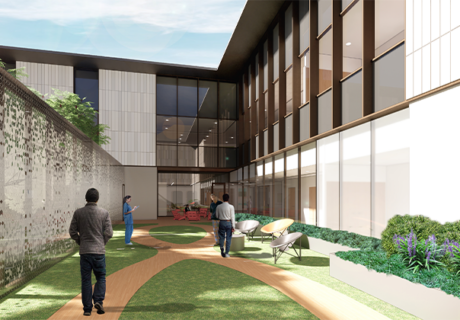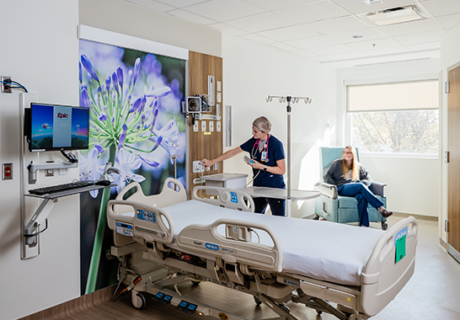UH Ahuja Medical Center Expands Ambulatory Care In Beachwood, Ohio
When University Hospitals (UH) Ahuja Medical Center opened in 2011 in Beachwood, Ohio, with a seven-story inpatient bed tower, the facility master plan still had two phases left to complete—including another tower that would increase the inpatient bed count from 144 up to 600. But when the Phase 2 expansion kicked off in June 2016, the project team soon realized the details of the project had to shift.
Specifically, since Ahuja first opened, the hospital’s emergency department outgrew its space as several other nearby hospitals stopped offering emergency services. Meanwhile, other new practice areas, like UH’s sports medicine program, sprang from emerging needs in the community. So instead of expanding the inpatient bed capacity with a second tower on the community hospital’s campus, the designers had to pivot to a more ambulatory focus.
Completed in late June, the $236 million project added two new buildings on the existing Ahuja campus: the new Drusinsky Sports Medicine Institute—with a multisport field house on the first floor, orthopedic exam rooms on the second, and a dedicated men’s health center on the third—along with a new 221,340-square-foot South Pavilion, which houses an expanded emergency department and breast health center on the first floor, outpatient surgery on the second, and labor and delivery on the third.
“The way we designed the second phase does not look like the original plans. It evolved over time according to the community’s needs,” says Percival I. Kane Jr., chief operating officer at UH Ahuja Medical Center. “Healthcare, not just locally but nationally, has trended away from inpatient beds more to an ambulatory space. In fact, almost everything we added here is ambulatory in nature.”
Building UH’s sports medicine program
The “jewel” of Phase 2 is the Drusinsky Sports Medicine Institute, which houses UH’s sports medicine program that launched in 2014 when the organization started providing full-team physician coverage for the Cleveland Browns. Since then, the sports medicine institute has partnered with more than 75 schools across Northeast Ohio, ranging “from peewee to pro,” as the program’s tagline states.
“We were woven into the community, but we were very fragmented,” says Dr. James Voos, chair of the department of orthopedic surgery at UH and head team physician for the Cleveland Browns. “This new space enabled us to tie the program together very efficiently.”
Specifically, the new 76,140-square-foot building brings together athletic trainers, orthopedic doctors, imaging capabilities, and physical therapy spaces in one facility dedicated to sports. “The whole goal of the building was not to look like a healthcare facility,” Voos says. “We wanted the building to look like an arena.”
Adding a field house on a medical campus
Driven by the vision to blend a sports facility into a healthcare setting, the design team created a combination rarely seen in healthcare—an expansive field house as the prominent design feature of the new expansion. “There’s no other hospital we know of that has a field house on its campus,” says Lynne Rizk, partner and health practice leader at HKS (New York), which served as lead architect and interior design firm on the project.
The design team considered massing the sports facility in various locations—directly attached to or underneath the new pavilion, tucked in other corners of the campus, or as a freestanding building. Ultimately, they decided to construct the sports medicine institute as a separate building to visually set it apart while connecting it to the hospital pavilion via a second-floor skywalk.
“The physical separation of this building from the hospital was intentional to (make) it feel like you’re walking into a sports facility and not into a hospital,” Voos says.
The sheer size requirements of the field house naturally made the sports medicine facility look eminent. The building required massive ceiling heights to accommodate half a football field, a partial basketball court, batting cages, track and field surfaces, and even ballet bars (since UH Sports Medicine also provides medical services for the Cleveland Ballet, along with the Lake Erie Monsters ice hockey team, which Kane says is the only specialty sports surface they haven’t incorporated yet).
This sports-centric atmosphere is carried throughout every level of the facility by making the arena the focal point. On the ground floor, the physical therapy lab opens directly onto the field via partitioned accordion glass walls, giving patients plenty of space to rehabilitate. Waiting rooms on every floor overlook the field with the goal of “activating” patients looking down on this activity.
“We want athletes to come in and see other people working out and moving because it’s a psychological vision of getting back out onto the field,” Voos says.
Hub for men’s healthcare
The vision for the entire Drusinsky Sports Medicine Institute was to make the facility welcoming, not just for ill or injured athletes, but for healthy people, too. In fact, Kane refers to them all as “patrons” rather than “patients.” Specifically, UH realized they’d have to work harder to draw in male patrons because men are statistically less likely to seek healthcare.
“We wanted to be proactive to engage this population, because men notoriously do not go see the doctor regularly,” Kane says.
The UH Cutler Center for Men, located on the third floor of the institute, introduces a new model of care to address this through a comprehensive men’s unit offering primary care, urology, digestive, behavioral, and cardiovascular healthcare.
To entice men to come in for these services, the space was designed to feel more like a men’s lounge than a medical facility. Specifically, the waiting room features a pool table and foosball table, along with a variety of seating options ranging from comfy lounge chairs to stadium seating overlooking the field.
Snacks and drinks are available in an amenities nook dubbed the Skybox Lounge, which upholds the industrial aesthetic established in the original Ahuja hospital using a blend of white subway tiles, black steel furniture, and natural wood finishes.
One feature that guests won’t find on this floor is a reception desk. Instead, a concierge greets patients as they step off the elevator, checking them in through a kiosk and helping them navigate healthcare services—both within the facility and beyond.
Planning for ambulatory care services
While the sports complex shines as the jewel of the campus, the new South Pavilion required careful design thinking, as well. Although it was originally envisioned as a vertical bed tower, the designers realized that ambulatory programs like emergency services and outpatient surgery would require horizontal adjacencies with other existing departments.
For example, “emergency departments need direct adjacency to imaging,” Rizk says. The solution was to place the new pavilion to the south side versus the north side of the existing hospital, which provided better access to imaging without duplicating an expensive service.
The new ED on the first level of the South Pavilion nearly doubles the size of the department with a total of 43 beds—including 36 treatment rooms, five fast-track rooms, and two trauma bays—while the original 22 beds became short-stay observation units. “The great thing about that is it allows our overall hospital throughput to be more efficient,” Kane says, “because you’re not taking up hospital beds that sicker patients might need just for overnight observation.”
Likewise, placing the expanded surgical suite on the second floor of the pavilion leveraged connectivity with the 10 operating rooms (ORs) in the existing hospital through a semi-restricted corridor. The expansion added eight new ORs on the second floor, sized to incorporate the latest technology.
“We just bought six robots to do our total joint replacements, and our prior rooms wouldn’t accommodate that,” Voos says. “These rooms were built knowing new technology is coming into the operating rooms.”
The expansion also added two additional ORs specifically utilized for C-sections in the Steve and Loree Potash Women & Newborn Center on the third floor—effectively doubling the number of ORs on campus from 10 to 20. The Women & Newborn Center also features nine labor and delivery rooms and a neonatal intensive care unit with 12 private rooms . These rooms are the only inpatient additions in the Phase 2 expansion, Kane notes.
Maximizing green spaces
Creating outdoor spaces—not only to provide views, but also to provide fresh-aired respite areas for patients and providers—became a guiding principle of the expansion project. After considering several massing options, for example, the designers decided to structurally separate the South Pavilion from the existing hospital, as they did with the Sports Medicine Institute, partly to maximize green space and window coverage around the buildings.
“We didn’t want to block the existing windows,” Rizk says, “so we pulled (the buildings) apart by about 40 feet so we could maintain daylight and create a beautiful, landscaped courtyard to provide respite for the staff.”
Windows along the second-floor corridor (which connects all the buildings on campus) offer views of the surrounding scenery, including the landscaped retention ponds bordered by walking trails on the northeast corner of the site. Patients and visitors can access this green space through the cafeteria in the existing hospital. In fact, this space was originally slated as the site of the Phase 2 expansion until the designers realized how important it was to staff and patients.
“They didn’t want to give up the green space,” Rizk says, “so now it’s sort of sacred land, and we purposely made sure that we didn’t build on that location.”
Throughout the rest of the facilities, expansive windows let patients and providers benefit from natural sunlight and lush views of the landscapes outside.
“A lot of the staff spaces are windowed,” Voos says. “For example, the new operating rooms have a big, beautiful breakroom lined by giant windows, so even though you’re in the OR all day long, you can take a breather next to big windows that let the sunlight in.”
Lessons from healthcare master planning
Recognizing how much has changed in healthcare since designing the greenfield Ahuja hospital 12 years ago, the team approached Phase 2 with future flexibility in mind. “We didn’t want to build a building for today. We wanted to build a building for 10 years from now,” Voos says.
For example, the imaging department in the sports medicine institute currently houses one MRI but is built to add another unit based on volume, Kane says. The new ORs, likewise, are built larger than required to accommodate bigger equipment down the road. Only four of these eight ORs opened initially; the other four are shelled. Additionally, the South Pavilion was constructed with stub columns to support the weight of a vertical expansion.
Of course, the third phase of the project could add even more ambulatory programs and services to the Ahuja campus as needs continue to evolve. Sitework, such as drainage, has already been formatted for the next expansion, and although the details of Phase 3 are still pending, any future additions will likely require parking garages because parking is already at capacity.
“Don’t think that the master plan is the end-all, be-all,” Rizk says. “Yes, we used many elements of the master plan, but when you evaluate a program for another phase, you have to ask: Does that master plan hold? That’s a critical step in any project, especially of this size and scale, that you step back, look at the big picture, and make sure you’re not prohibiting any future growth.”
Brooke Bilyj is a freelance writer and owner of Bantamedia in Cleveland. She can be reached at brooke@bantamedia.com.
University Hospitals Ahuja Medical Center Phase 2 project details
Location: Beachwood, Ohio
Completion date: June 2023
Owner: University Hospitals Ahuja Medical Center
Total building area: 321,601 sq. ft.
Total construction cost: $236 million
Cost/sq. ft.: $734
Architect: HKS
Interior designer: HKS
Owner’s representative: Sodexo
General contractor: Gilbane Building Co.
Art/pictures: Lynnel Art, InPro
Carpet/flooring: Nora Flooring, Bentley Carpet, Shaw Corporate, Mats Inc., TileBar
Ceiling/wall systems: Armstrong Ceilings
Doors/locks/hardware: Assa Abloy with Cleveland Door Control, Ceco Door Products, Oshkosh, Yale Security Inc.,
McKinney and Markar Architectural Products, Securitron, Corbin Russwin, Rockwood Manufacturing
Fabric/textiles: Designtex, Maharam, Knoll, CF Stinson, Carnegie
Furniture—seating/casegoods: Steelcase, Krug, OFS Carolina
Handrails/wall guards: InPro
Headwalls/booms: Steris, Amico
Lighting: Metalux, Fail-Safe, Halo Commercial, Lodes, Portfolio, Kuzco, Meteor, Corelite, Coronet, Neo-Ray
Surfaces—solid/other: Corian, Wilsonart
Wallcoverings: Carnegie, Knoll, National Wall Covering
Project details are provided by the design team and not vetted by Healthcare Design.

