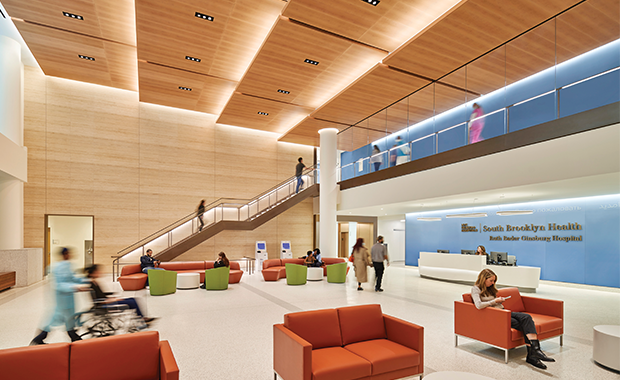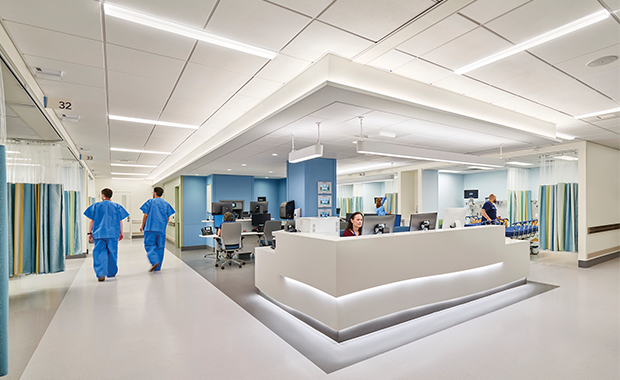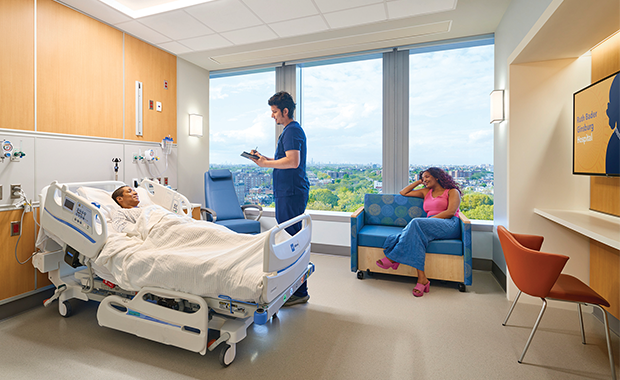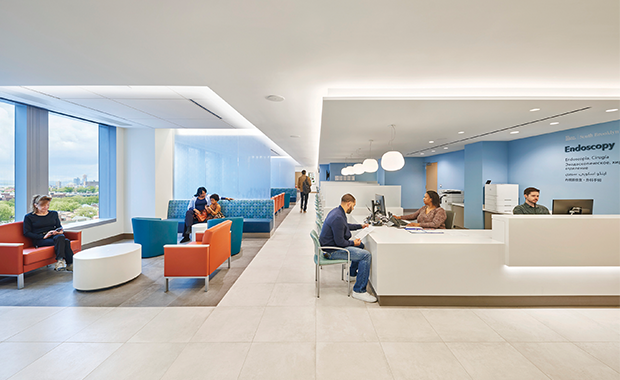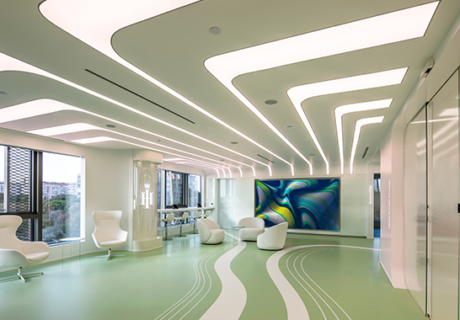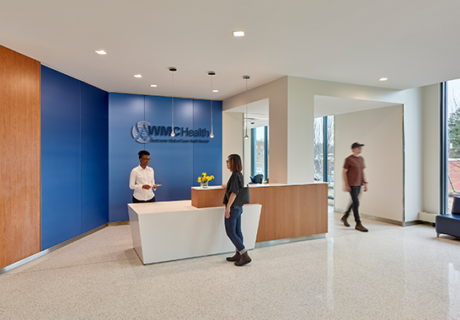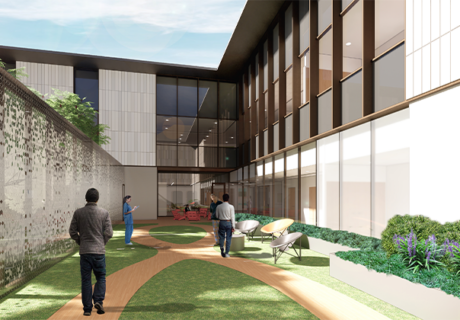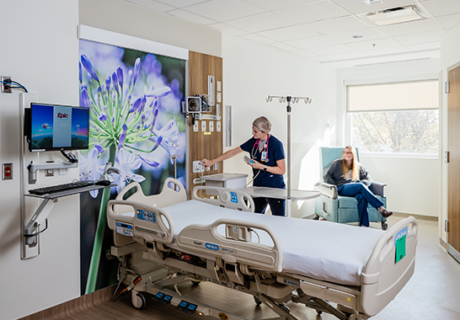Building Resiliency At Ruth Bader Ginsburg Hospital In Brooklyn
More than 100 years after Coney Island Hospital opened in Brooklyn, N.Y., the safety-net facility had to evacuate 272 patients in eight hours as Hurricane Irene made landfall in August 2011.
A little more than a year later, the hospital was significantly affected when Superstorm Sandy hit the region, flooding the emergency room, damaging critical technology and infrastructure, and forcing a complete evacuation.
“We’re about three-quarters of a mile away from the beachfront,” says Svetlana Lipyanskaya, CEO of NYC Health + Hospitals/South Brooklyn Health. “When Sandy hit, the main street in front of us became a river … there were fish in our emergency department.”
The Coney Island Hospital campus, part of NYC Health + Hospitals/South Brooklyn Health system, houses the closest hospital to 875,000 residents in the southern part of Brooklyn, making it an important asset to the community.
When it took several months to fully reopen following the damage from Sandy, Lipyanskaya says the health system realized it needed a “much more resilient campus for this hospital and for this community going into the future.”
In 2014, the Federal Emergency Management Agency (FEMA) allocated a $923 million grant to NYC Health + Hospitals/South Brooklyn Health that included a new hospital tower to house critical services, including a second-floor emergency department, imaging, pharmacy, labs, and vital mechanical services, such as emergency power generators, heating and cooling systems, and water pumps.
The project would also build a new 1,720-foot flood wall to protect critical services on the existing campus, which was renamed the South Brooklyn Health campus in 2023, from future extreme weather.
“We serve an incredibly important role in the community and it’s vital that we’re able to keep our doors open,” Lipyanskaya says. “So resilience was the biggest factor in the planning of this building.”
Prioritizing resilient design
Opened in May, the new 11-story building was named the Ruth Bader Ginsburg Hospital in honor of the Supreme Court Justice, who served from 1993 until her death in 2020, and was a south Brooklyn native.
And while resiliency was the highest priority on the project, John Flanagan, senior project architect and project manager at NBBJ (New York), says another challenge was “how do we make this building safe but not a fortress and ensure it’s still approachable.”
A requirement of the project funding was that the entire 13-acre campus would be protected to the FEMA-prescribed 100-year flood level. To balance the need for safety and code compliance with creating a welcoming and approachable hospital for the diverse residential neighborhood, the project team employed a variety of planning and design strategies.
For example, instead of a monolithic concrete flood wall around the campus, the structure incorporates self-rising flood barriers and large sliding gates, while on the north edge of the site, which faces the community, the flood wall is integrated into some of the building’s internal walls.
“We’re trying to break down the scale of the building and the protection close to the community,” Flanagan says.
Designing a new hospital tower
Turning to the new 346,785-square-foot critical services building, the project team implemented measures to protect it to the 500-year flood level, including locating parking under the facility to elevate the new hospital tower above flood levels.
On the building enclosure, the upper floors utilize a hurricane-resistant glass curtain wall system that’s designed to withstand high winds and flying debris, while the mechanical equipment floors, which are strategically elevated on the fifth level above projected flood levels, feature an insulated metal panel-clad curtain wall assembly.
Inside, the first floor is designated as an expansive lobby space that can be used for community events while clinical spaces, including modern labor and delivery suites, state-of-the-art surgical services, 80 private medical/surgical beds, and 60 behavioral health beds, are housed on the floors above.
Flood-control measures
A larger flood-proof emergency department (ED) on the second floor is accessible via elevators from the main lobby or a vehicle ramp that leads to a drop-off area outside the ED entrance.
Furthermore, any critical infrastructure on the first floor, including elevators or the machine room, is protected via a variety of flood-control measures, such as concealed fabric and aluminum-plank flood barriers.
Together, the design measures are intended to protect the building and all the critical infrastructure so that the building can be reactivated as soon as a flood event recedes.
“This is not protecting in place and continuing to deliver care,” says Bryan Langlands, principal at NBBJ (New York) and senior medical planner on the project. “If there’s another superstorm, [the plan] would be to divert patients elsewhere and protect the building, have minimal staff on-site, and then as soon as the storm is over, reactivate the building as quickly as possible. And instead of that being months, the goal is that it’s in days.”
Midway through construction when the COVID-19 pandemic hit, the project team took the opportunity to layer in additional resiliency measures, including infrastructure to turn specific floors to negative pressure and added electrical outlets, medical gases, and technology to support future patient surges.
“COVID showed us that we really don’t know what future is waiting for us,” Lipyanskaya says. “So the more flexible we can keep our spaces, the more we can mount a response to whatever the future has for us.”
Connecting to the neighborhood
While delivering a resilient healthcare facility, the project team also recognized the opportunity to create a new front door for the hospital and elevate the staff and patient experience.
Turning to the nearby community for inspiration, the project team looked at natural and cultural elements, such as the Coney Island boardwalk, beach, and amusement park attractions, to inspire themes for the material and color palette.
For example, the concrete flood wall has a wood-like texture that’s designed to reference the boardwalk, while the exterior metal panels have a folded pleat that allows light to play across the surface, adding visual interest.
Inside, the building showcases a soft, warm color palette inspired by the sea and sky for the furnishings and wallcoverings, along with wood accents throughout. Langlands says the large, light-filled entrance and lobby are designed to instill a sense of pride in residents.
“We wanted to design a beacon for the community,” Langlands says. “One that is grounded in and reflected the diversity and unique culture of Coney Island.”
Resilient design to the test
Months after opening, the new Ruth Bader Ginsburg Hospital received its first test as the region experienced significant weather and rainfall.
And while some local facilities were forced to close after experiencing weather damage, Lipyanskaya reports that the new hospital stayed open and dry, even receiving some patients from other facilities.
“We now have a modern campus that will stand the weather and the test of time, and that will be there to service our community into the future,” she says.
Anne DiNardo is executive editor of Healthcare Design. She can be reached at anne.dinardo@emeraldx.com.
Ruth Bader Ginsburg Hospital project details
Location: Brooklyn, N.Y.
Completion date: May 2023
Owner: NYC Health + Hospitals
Total building area: 346,785 sq. ft.
Total construction cost: $781 million
Cost/sq. ft.: N/A
Architect: NBBJ
Interior designer: NBBJ
Engineer: BR+A
Builder/construction manager: Turner McKissack
Lighting designer: HLB
Signage/wayfinding consultant: Two Twelve
Art/pictures: H+H Internal
AV equipment/electronics/software: Steris (operating room AV)
Carpet/flooring: Shaw Contract, Mannington, Nora, Johnsonsite
Ceiling/wall systems: Armstrong, Hunterair
Doors/locks/hardware: Assa Abloy, Architectural Wood Doors
Fabric/textiles: Carnegie Xorel
Furniture—seating/casegoods: WB Mason, Waldner’s, Steelcase, Krug, Beachley, Bernhardt, Leland
Handrails/wall guards: Construction Specialties/Acrovyn
Headwalls/booms: Modular, Skytron
Surfaces—solid/other: Corian
Wallcoverings: Xorel, Sherwin Williams
Project details are provided by the design team and not vetted by Healthcare Design.

