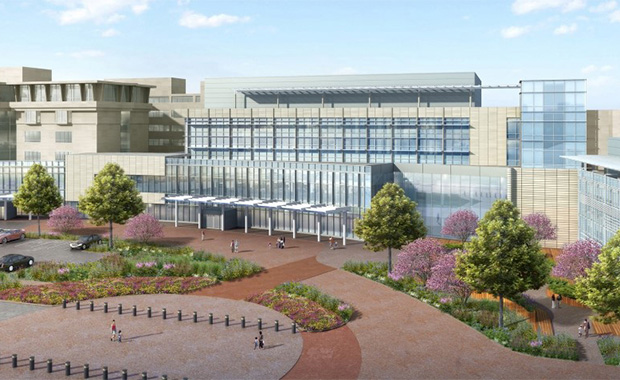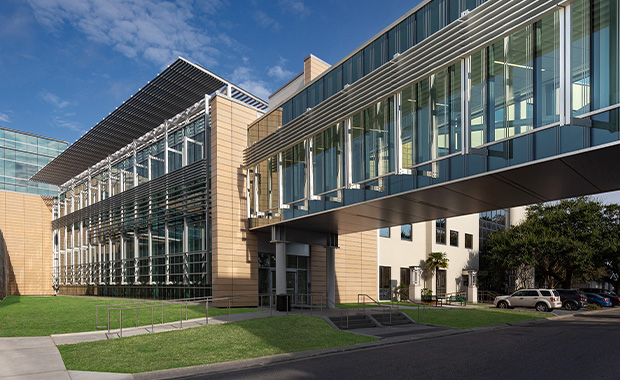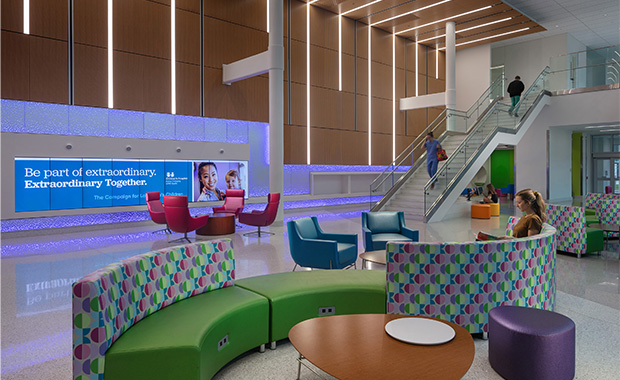Solid Choice
Hospital owners face ongoing challenges in updating their facilities. There’s pressure to stay competitive by offering larger and more flexible surgical suites and treatment areas, streamlined emergency departments, more single-patient rooms, and improved infection control. With the current COVID-19 pandemic, it’s more critical than ever for hospitals to bring their communities the latest healthcare advances while being agile enough to respond to unanticipated emergencies.
Many of the 6,200 hospitals in the U.S. are housed in aging buildings that need to be modernized to address best practices, enhance service lines, and increase energy efficiency, reports the American Hospital Association.
Faced with an existing building with limitations, leadership may believe that a new facility will solve all of its problems. That may be true, but a phased renovation and expansion can provide the same solutions while spreading the cost over time, making this approach easier to incorporate into fiscal budgets.
The big decision
Building a replacement hospital means finding and purchasing available land in a desirable location for construction while occupying and operating the existing facility. In dense urban areas, it can be challenging to find space appropriate for a new hospital. Furthermore, the plan will need the approval of various state and federal regulatory entities. This is true whether building a new hospital or renovating an existing one, but the regulatory hurdles are usually less complicated with a renovation/modernization of an existing facility.
Hospital modernization—which can involve an entire building or just a section or system—allows a facility to maximize existing assets by improving functionality, energy performance, and aesthetics. It’s also more sustainable and typically more affordable to renovate existing buildings and campuses.
The decision to modernize the existing facility or build new often hinges on what the client’s drivers are, and on the conditions specific to that facility. Also, every client is different, so you have to cater your response to meet their expectations. For example, an existing facility might have “good bones” or a superstructure that’s sound and complies with current allowable construction types for a hospital, but the facility has dated MEP+FP systems, insufficient care models, or even outdated materials. If the client doesn’t need to increase capacity to meet growing volumes, updating the facility by bringing the systems, care models, and aesthetics up to current standards might be the best solution.
If the client is reacting to growing volumes and needs to expand beyond the capacity of its current site, whether limited by current building inventory, available land, or zoning restrictions, then a new building may better suit their needs. Another factor is that a hospital system looking to increase capacity to meet project volumes will have to file a legal request for a “Certificate of Need,” which is often met with fierce opposition from competitors. It can be a formidable process and, depending on a hospital system’s confidence in obtaining the CON, the client may opt to upgrade or modernize an existing facility to increase the level of care.
Assessing existing conditions
If a phased renovation is chosen, the next step is a systematic and thorough documentation of existing structures by the entire design team. This process will provide a deeper understanding of how an organization uses its current buildings, identify how the facility can operate during construction, and consider what’s needed to support future care needs.
A systems assessment of the existing facility entails an in-depth analysis of mechanical, electrical, plumbing, fire protection, and energy efficiency from the engineers. For example, does the central utility plant need an upgrade to support the renovation? Furthermore, hospitals consume large amounts of energy, and many older structures are less efficient and don’t meet current energy-efficiency standards, which can drive the need for more energy-efficient approaches.
During the discovery phase at the beginning of the project, it’s essential for the project team to physically go into the building to document the space. Even during COVID-19, when visitations are restricted, this process can be feasible by limiting staff; visiting during off-hours, nights, and weekends to reduce disruptions; and using safety protocols, such as wearing personal protective gear. Technology can also aid this process. For example, using 360-degree image-capture technology, the project team can take a complete image of the facility that can be referenced at any time throughout the project, reducing the need for additional facility visits and the amount of time the project team spends in the building.
The entire design team, including MEP engineers, architects, laboratory and medical planners, and interior and graphic designers, should be involved in building documentation and assessment to understand the building’s current workings as well as compare notes, point out issues, and identify areas of concern. Existing materials are also evaluated to determine what’s outdated and needs replacement. For projects involving a construction manager (CM) constructor or CM at risk, it’s also advantageous to bring that member on board during the discovery process to provide insight into constructability issues.
It’s also crucial to understand how the current building works within the context of the campus and surrounding areas, such as parking structures and emergency department accessibility. Input from the community, which can be gathered through online surveys and brainstorming sessions, provides tremendous value and insight to support this analysis and can help residents understand the benefits of the options chosen.
Another important step is conducting a master plan exercise with the client to outline existing and projected patient volumes and services while considering the latest evidence-based research on patient care, safety protocols, technology, sustainability, and infrastructure. Here, it can be helpful to do a comparative analysis with a few of one’s peers. For example, a world-class cancer institute would consider other world-class medical facilities, while a community hospital would evaluate other hospitals in the region that meet certificate of need. The process analyzes what the client has today, compared with its goals and industry best practices. Years later, leaders can come back to this report to ask if they’re achieving those goals, providing a guide for where they want to be and how to know when they get there.
Case study: Children’s Hospital New Orleans
Children’s Hospital New Orleans is undergoing a 400,000-square-foot expansion and renovation within a 600,000-square-foot combined inpatient and outpatient facility. The multiphased modernization project, which is under construction and expected to be completed by fall, will take approximately seven years, from master planning to completion, incorporating 34 distinct phases. During modernization, the hospital will remain fully operational with no interruptions to day-to-day operations.
EYP Architecture & Engineering was brought on board in 2015 and worked closely with the hospital’s management team—and in collaboration with the community, clinicians, and CM at risk—to evaluate the existing structures and develop a thorough understanding of hospital operations and aspirations. Early consideration was to build an entirely new building. A basic conceptual massing study and visualization renderings were conducted to allow everyone to get an idea of what the new building would look like, as well as a cost estimate based on square footage and the pros and cons of building new against the client’s needs. Ultimately, this process showed that through modernization the client could get nearly everything it wanted at about half the cost of building new.
Moving forward, the team decided to use a phased-approach to keep some existing buildings to preserve historical significance while adding new structures to modernize and harmonize the entire campus. EYP developed the graphic tools to walk hospital management and contractors through each of the 34 phases and outlined a plan to keep the hospital operating while renovations took place. One of the first steps was to free space on and around the site to make room for the renovation work and equipment. To this end, a new parking deck was built across from the hospital to move most cars off-site. Also, staff offices on the clinical side of the campus were consolidated into historic structures on the landmark site, freeing up space internally. Additionally, the lab was moved to create room for a new main lobby. After the new expansion was built, the ICU and some of the dining were moved into the new tower while renovations to existing spaces for new services began.
Throughout the construction process, the team was cautious about what was being shut down to ensure the hospital remained fully operational. EYP updated the phasing plan every week with an eye on user experience and adjusted the schedule in light of emerging changes, such as cost savings, operational efficiencies, program changes, and unforeseen conditions such as weather events that could have resulted in delays. There were also instances where the pandemic delayed delivery of equipment, and even labor, because no one could come onto the site, creating the need to revise the timeline to allow certain spaces to speed up and others to be extended.
Shared vision
The critical decisions that hospital owners contemplate—how to stay competitive, maintain compliance with updated regulations, and rise to current standards of care and safety—can all be met by modernizing an existing hospital. However, making the decision to pursue a renovation in place of building new requires a strong partnership between the design professionals and contractor, and a deep understanding of the building and the client. All team members must be on board with the plan and work collaboratively to address issues that inevitably surface to achieve a shared vision for a new project.
 David A. Deis, AIA, LEED AP, is managing principal and senior project director at EYP Architecture & Engineering (Atlanta). He can be reached at ddeis@eypae.com.
David A. Deis, AIA, LEED AP, is managing principal and senior project director at EYP Architecture & Engineering (Atlanta). He can be reached at ddeis@eypae.com.

Matthew Chalifoux, FAIA, is senior historic preservation architect and senior principal at EYP Architecture & Engineering (Washington, D.C.). He can be reached at mchalifoux@eypae.com.




