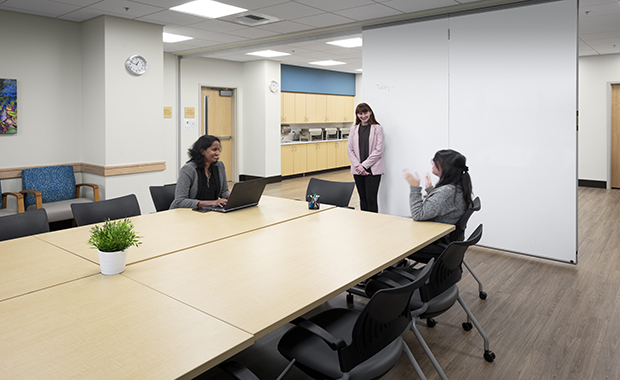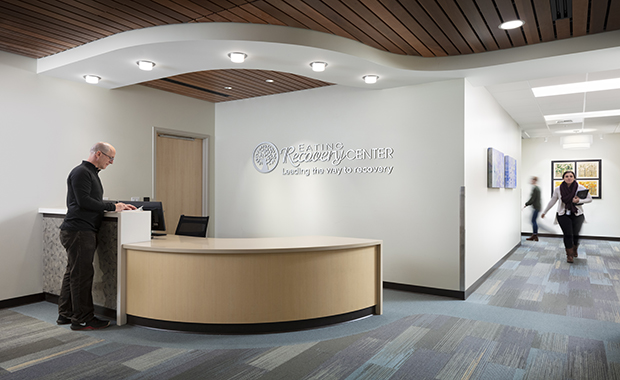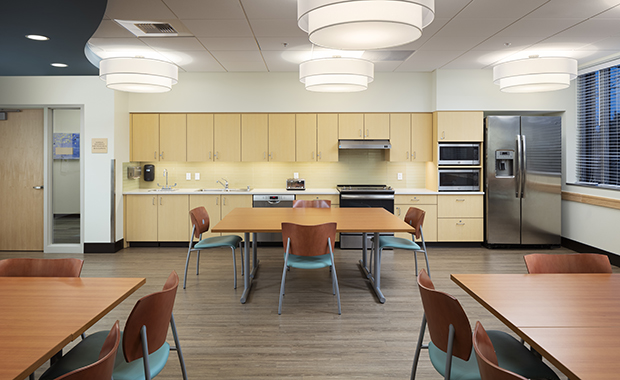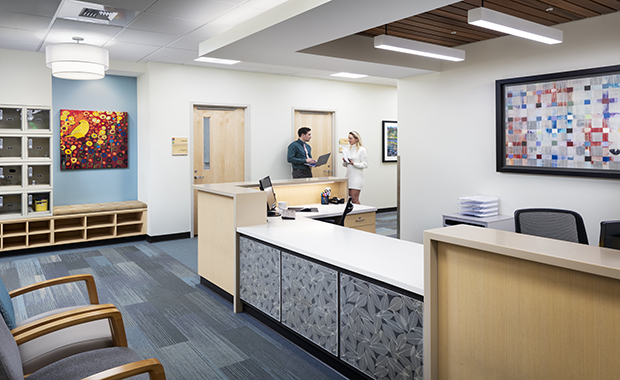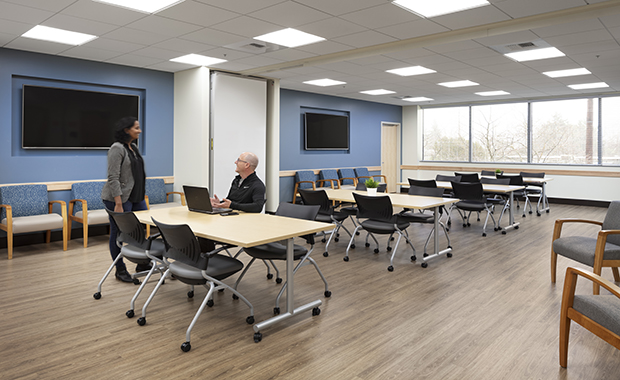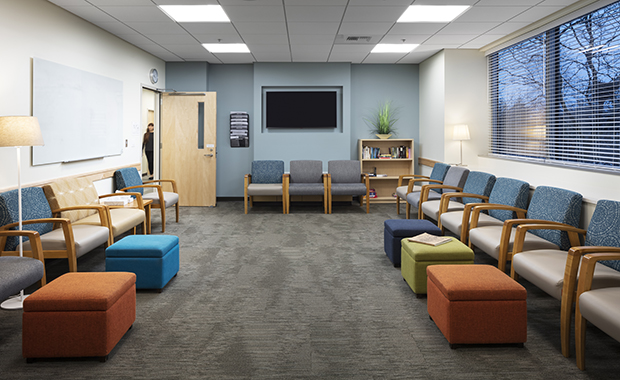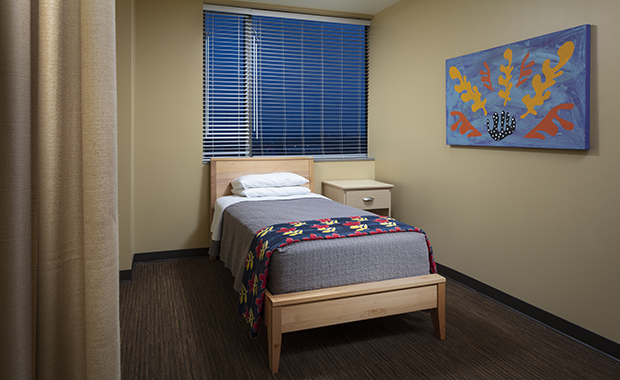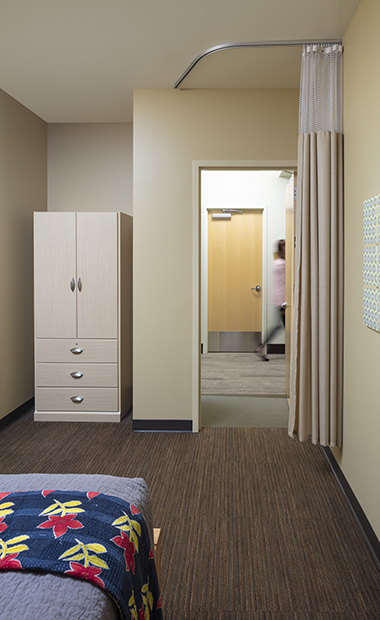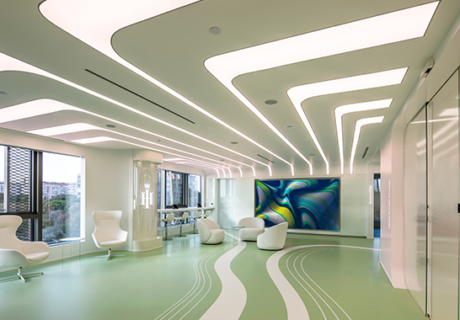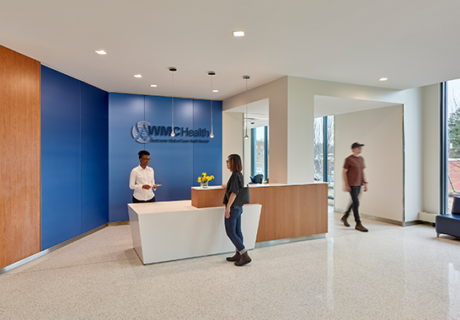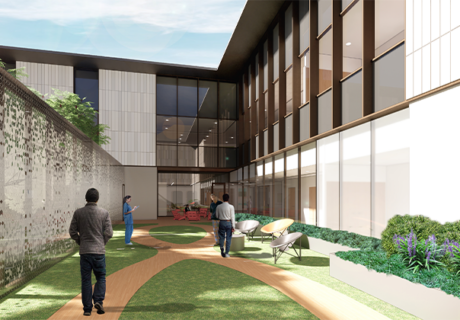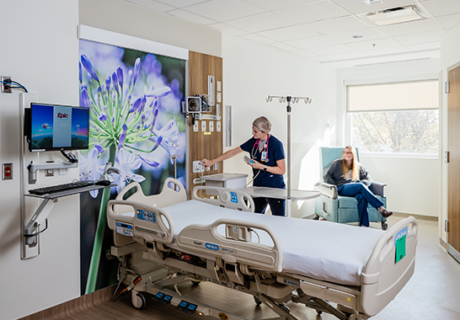PHOTO TOUR: Eating Recovery Center
Eating Recovery Center, a Denver-based provider of comprehensive eating disorders and related treatment programs, needed to optimize its space to accommodate an ever-growing adult population. During the renovation of its Eating Recovery Center in Bellevue, Wash., a variety of areas were incorporated, including group therapy rooms, a teaching kitchen, patient exam rooms, and overnight/private rooms.
The project team, including architecture firm Eppstein Uhen Architects, redesigned the floor layout to enabling the teaching kitchen to double in size, while maximizing patient traffic flow throughout the day. Keeping patient comfort in mind, group therapy rooms were fitted with different modes of seating, including standard and bariatric options. The color palette and finishes from the center’s adolescent facility were incorporated and tweaked to cater to an adult population.
For more on mental health design trends, check out Healthcare Design’s June/July issue.
Project details:
Facility name: Eating Recovery Center
Location: Bellevue, Wash.
Completion date: December 2018
Owner: Eating Recovery Center
Total building area: 6,500 sq. ft.
Total construction cost: N/A
Cost/sq. ft.: N/A
Architecture firm: Eppstein Uhen Architects (EUA)
Interior design: Eppstein Uhen Architects (EUA)

