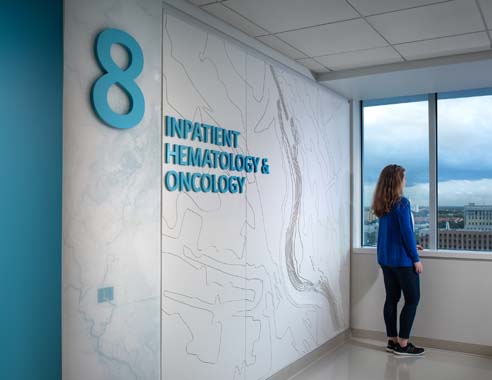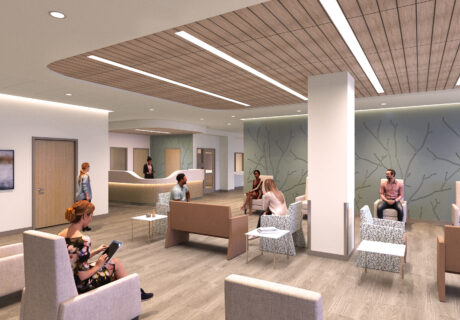February Online Focus: Wayfinding
Healthcare Design is launching a new feature on HCDmagazine.com, compiling recent coverage on targeted topics to help readers quickly get up to speed on pressing issues or refresh themselves on latest trends. In February, we continue the series by digging into wayfinding.
If there’s anything that ties just about every healthcare project out there together, it’s wayfinding. Providing patients and visitors with navigation that’s as seamless and intuitive as possible is so critical to the overall healthcare experience, whether that be at a dental clinic or academic medical center.
Best practice often dictates that design teams work directly with providers and staff as well as wayfinding and art consultants to ensure that the solutions put in place use a multifaceted approach, layering intuitive design, signage, landmarks, and verbal/written communication.
Use the links below to explore wayfinding trend stories we’ve reported recently that outline how to execute those methods as well as project profiles that detail how wayfinding was addressed in the design process, specifically at existing facilities and new buildings that consolidate previously disparate programs.
- 5 Building Blocks Of Wayfinding
During the expansion of Memorial Medical Center in Springfield, Ill., an internal wayfinding team worked alongside the architect/interior designer and the wayfinding design firm, using these five approaches to streamline the process by balancing intuitive architectural cues with wayfinding information. - Magic Moment: Centre hospitalier de l’Université de Montréal
A project-defining decision made during the planning of Montreal’s new Centre hospitalier de l’Université de Montréal enabled the team to transform three outdated institutions into a vibrant new healthcare landmark. - Fitting In: Acibadem Altunizade Hospital
Acibadem Healthcare Group makes room for 1 million square feet of acute care and specialty services on a dense 3.7-acre site in Istanbul. - Finding The Right Art For Your Healthcare Project
Planning ahead will ensure project teams find the right type of art—and the best place to showcase it—within a facility. - Main Attraction: Nexus Health Care
Neighborhood Health Association consolidates some scattered clinics into a new more accessible facility in downtown Toledo. - PHOTO TOUR: St John Of God Bendigo Hospital
Completed in May, the redevelopment updated and expanded the hospital to respond to the demands of the regional population growth around Bendigo. - Modern Age: The Children’s Hospital Of San Antonio
The home for San Antonio’s first comprehensive children’s hospital was found by converting an existing facility into the sleek, new Children’s Hospital of San Antonio. - PHOTO TOUR: The Christ Hospital Joint & Spine Center
The Christ Hospital faced growing service needs on an aging campus in Cincinnati’s Mount Auburn neighborhood. Skidmore, Owings & Merrill LLP was hired to design a 1.4 million-square-foot master plan for the campus, prioritizing areas for development based on site-wide impact and potential to improve patient, physician, and staff experience. - Golisano Children’s Layers It On
Golisano Children’s Hospital in Rochester, N.Y., took the feedback it received from parents, patients, and staff to create a more cohesive approach to its environmental graphics, wayfinding, and signage programs.
For more coverage, type “wayfinding” into the search bar at HCDmagazine.com to view how solutions to this constant challenge have evolved over the years.



