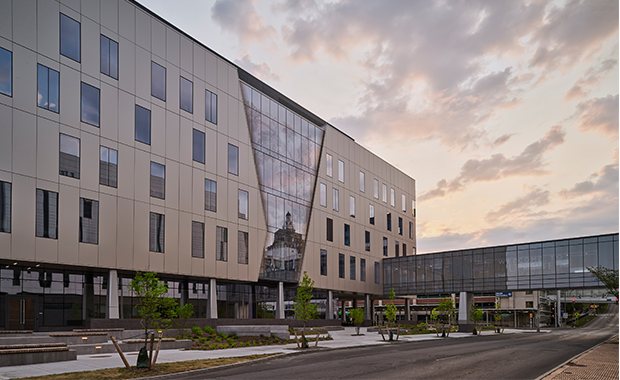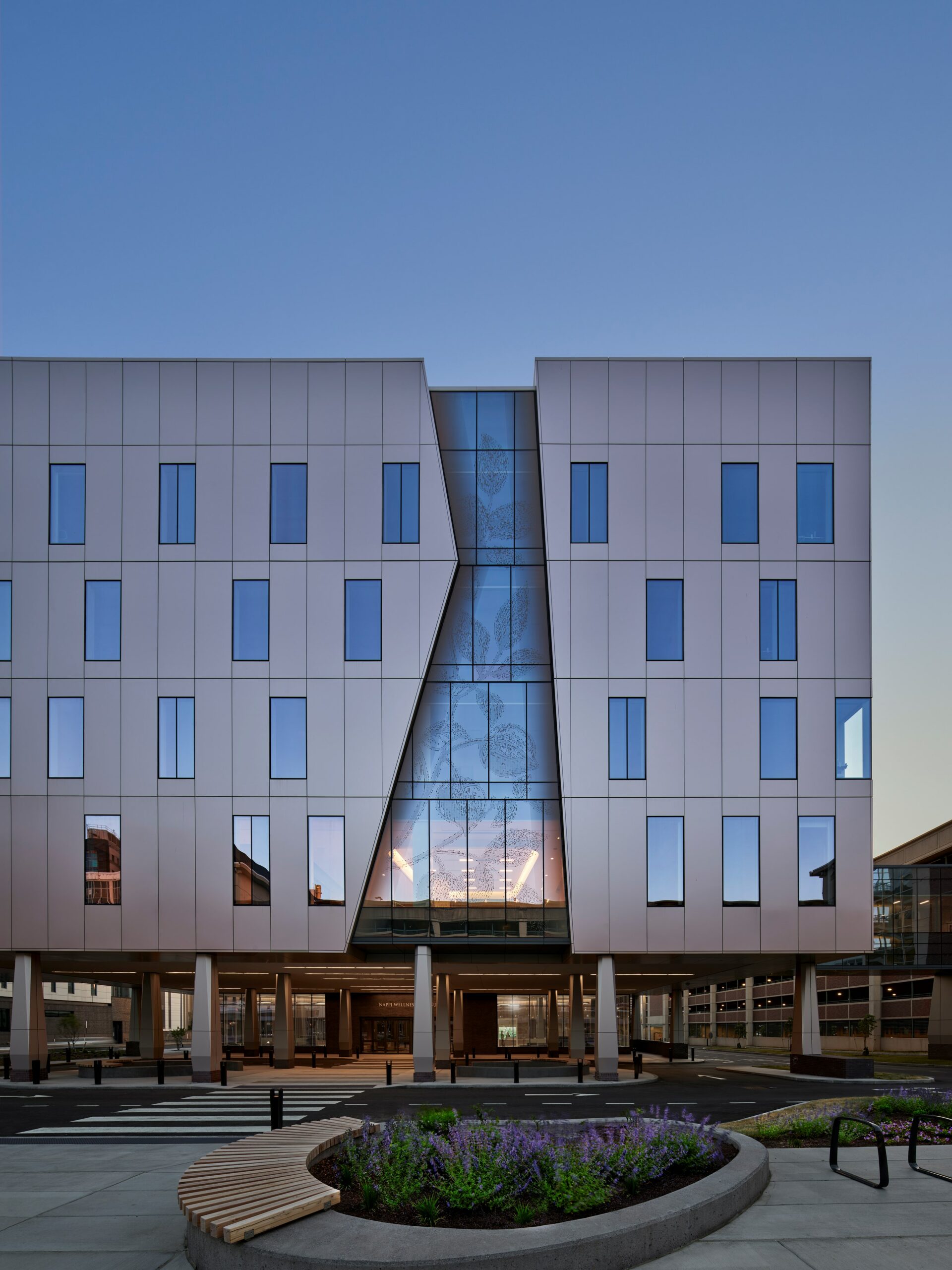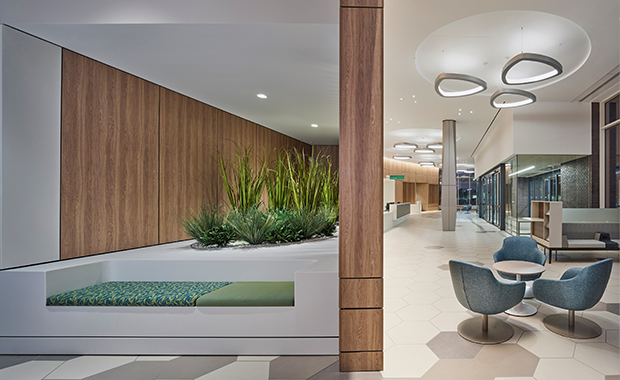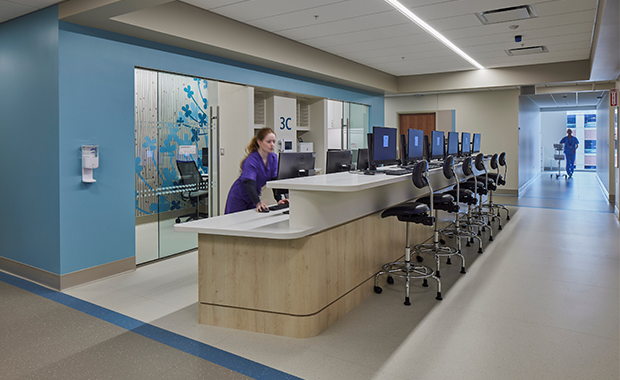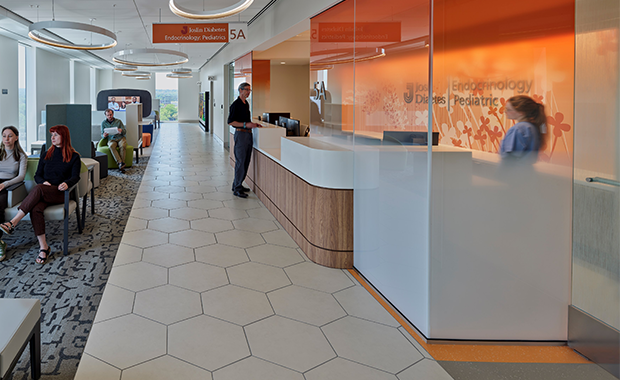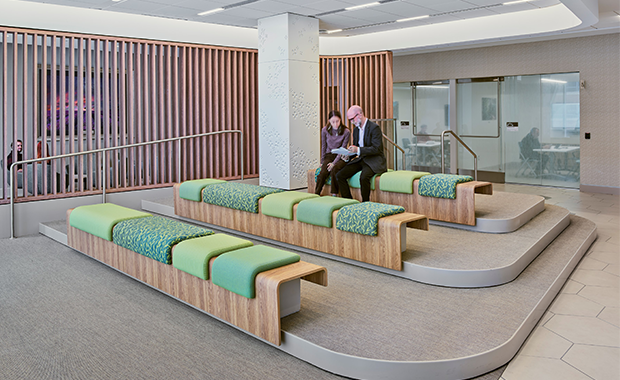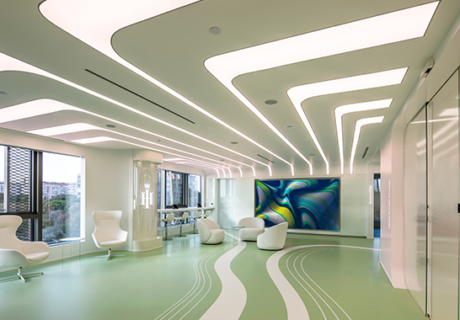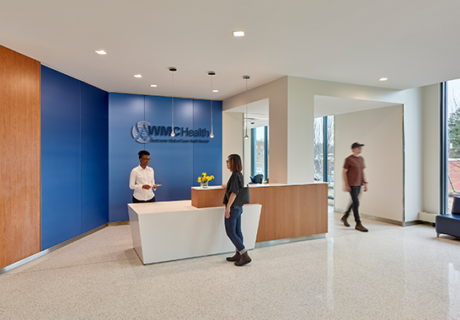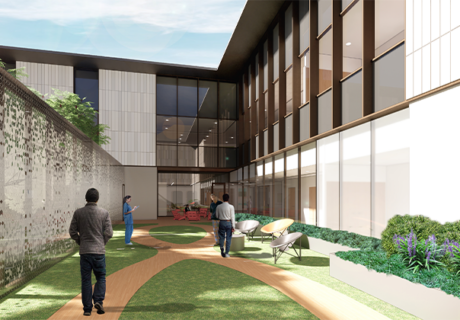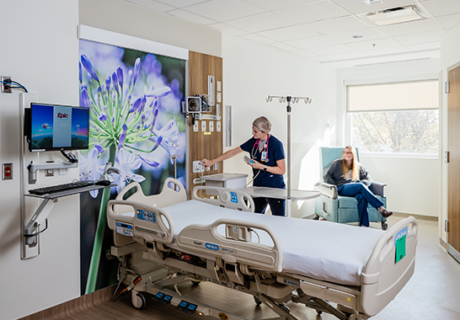SUNY Upstate Medical University Nappi Wellness Institute, Syracuse, New York: Photo Tour
Embracing a new model of integrated and preventative care, the Nappi Wellness Institute at SUNY Upstate Medical University in Syracuse, N.Y., attends to the whole person—recognizing individual behavior and social determinants of health are the main influence of health and well-being.
The new ambulatory care center comprises primary care, specialty clinics, and community wellness services, providing the Syracuse community with a “one-stop-shop” for most of its healthcare needs.
Designed by Stantec (Washington, D.C.), the project offers a flexible clinical layout to foster interdisciplinary engagement and interaction enabling providers to work effectively and efficiently.
Opened in June, the five-story center houses more than 240 exam and consultation rooms for primary and specialty care for chronic diseases, as well as lab and radiology services, a retail pharmacy, behavioral health care for adult and pediatric patients, and endocrinology and osteoporosis services.
The 200,000-square-foot project also includes the Center for International Health, a primary care clinic that provides care for adult and pediatric refugee patients; Inclusive Health Services, which offers outpatient and inpatient care for HIV-infected patients; and the Joslin Diabetes Center.
The facility is designed to meet the International WELL Building Institute’s WELL Building Standards, which focus on optimizing health and well-being in seven areas, including air, comfort, fitness, light, mind, nourishment, and water. By achieving this certification, the Nappi Wellness Institute will be the first WELL-certified healthcare facility in New York state.
SUNY Upstate Medical University Nappi Wellness Institute, project details
Location: Syracuse, N.Y.
Completion date: June 2023
Owner: SUNY Upstate Medical University
Total building area: 200,000 sq. ft.
Total construction cost: $100 million
Cost/sq. ft.: $510
Architecture firm: Stantec
Interior design: Stantec
General contractor: Fahs Construction Group
Construction manager: Whiting-Turner Contracting Company
Engineering: BR+A Consulting Engineers (MEP), Ryan Biggs/Clark Davis (structural), EDR (landscape architecture/civil)
Builder: Fahs Construction Group
Medical equipment planner: Shen Milsom & Wilke

