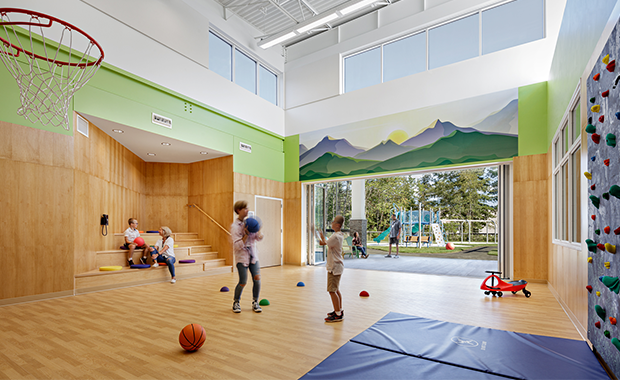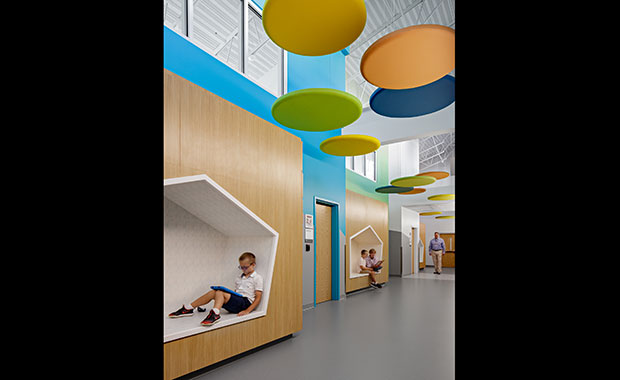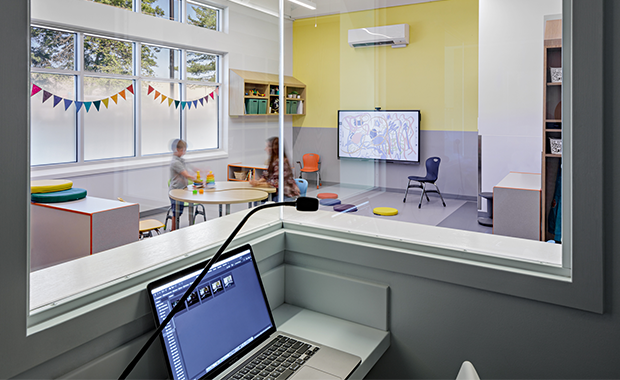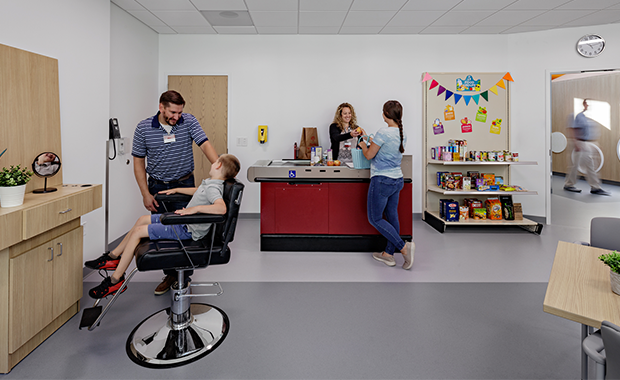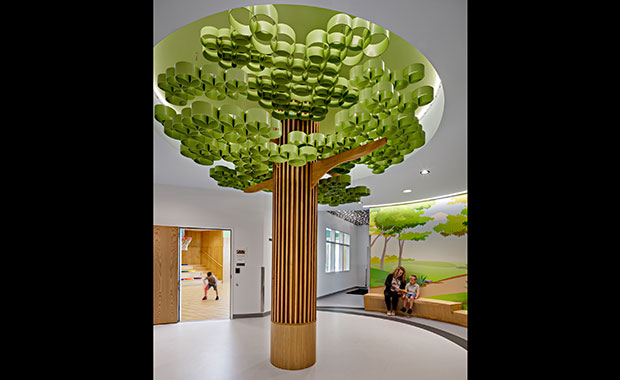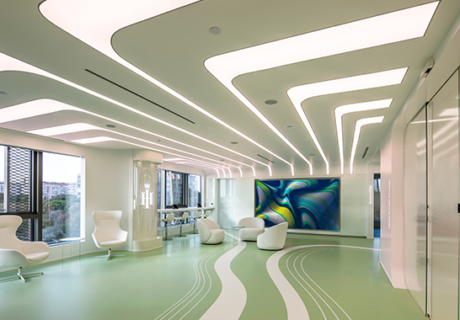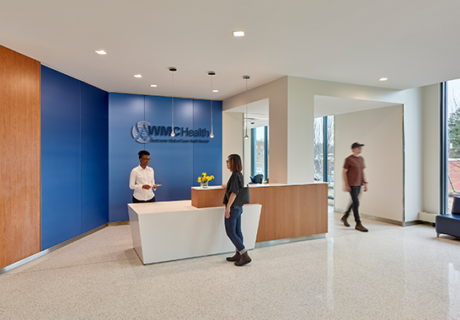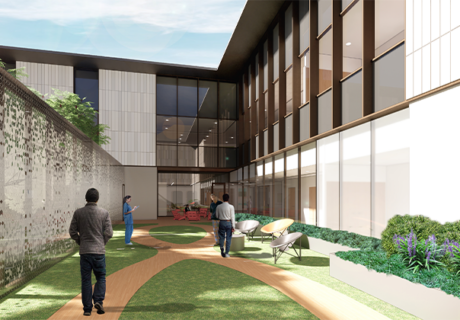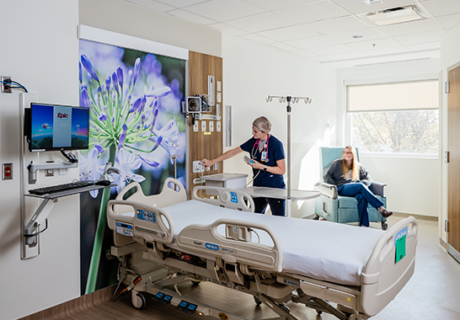Glickman Lauder Center of Excellence In Autism And Developmental Disorders: Photo Tour
Glickman Lauder Center of Excellence in Autism and Developmental Disorders
The 28,000-square-foot Glickman Lauder Center of Excellence in Autism and Developmental Disorders in Portland, Maine, consolidates services under one roof. It houses a children’s day treatment program (preschool, K-12), adult day treatment program, outpatient care, and clinical research.
Although the project was originally planned as a two-story building, wetlands and soil limited the buildable footprint. The design was reconfigured to a one-story, L-shaped building with two wings that meet at a central core where the main lobby and gymnasium are located. The preschool/K-12 day treatment program is located in one wing, and the adult and child outpatient programs, clinical therapy and treatment, and administrative offices are situated in the other.
The clinical/outpatient treatment wing supports the adult and child outpatient treatment programs, clinical research, and caregiver training. Participants can receive routine medical and dental care in a familiar setting at the facility’s medical exam, dental exam, and lab space.
Twenty-two offices support facility staff including adult and child psychiatrists, psychologists, occupational therapists, speech therapists, researchers, medical personnel, and program administrators. Offices are located on the perimeter, while behavioral treatment space and corresponding observation rooms are centrally located.
In the preschool/K-12 wing, eight classrooms are arranged in two corridors along the perimeter of the building with support spaces in the middle. Observation rooms with two-way mirrored glass allow caregivers to supervise without interfering and inform participant treatment plans.
A life skills room helps participants prepare for real life situations that may be stressful, such as going to the dentist, getting a haircut, or getting blood drawn. Students can also practice job skills with a grocery store conveyor belt and check-out counter that was donated by a local grocery store. Two sensory rooms have tumble mats, crash pads, and physical and occupational therapy equipment.
The project was designed as a clinical research facility with a fully equipped “autism classroom of the future.” Participants use wearable biosensors to monitor sleep, circadian rhythms, and other biometrics. In the observation rooms, an integrated AV system captures synchronized high resolution data; a central charging cart and specialty charging stations were incorporated into the millwork.
A strategic use of color and materials encourages self-navigation, exploration, and communication. For example, the facility features a palette of yellow, orange, blue, green, and grays. Pale hues are applied in low-stimulation settings, and bright, bold hues are used in higher stimulation spaces. Additionally, the design focuses on a nature/camping theme, reflecting the surrounding Maine landscape.
Project details for Glickman Lauder Center of Excellence in Autism and Developmental Disorders:
Location: Portland, Maine
Completion date: August 2021
Owner: Maine Behavioral Healthcare
Total building area: 28,000 sq. ft.
Total construction cost: $11.4 million
Cost/sq. ft.: $407
Architecture firm: E4H Environments for Health Architecture (Portland, Maine)
Interior design: E4H Environments for Health Architecture (Boston)
General contractor: Langford & Low Construction
Engineering: Stantec (MEP), Foley Buhl Roberts (structural), Ransom Engineers (civil)
Builder: Langford & Low Construction

