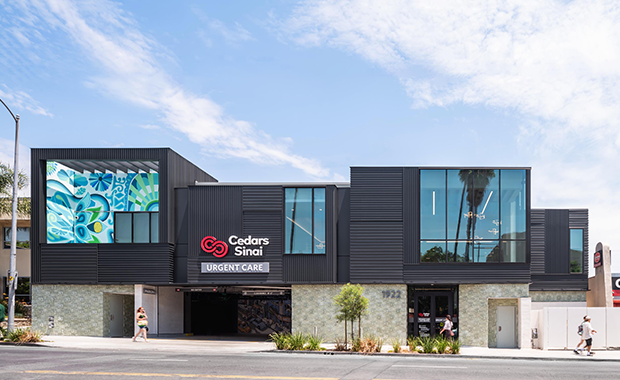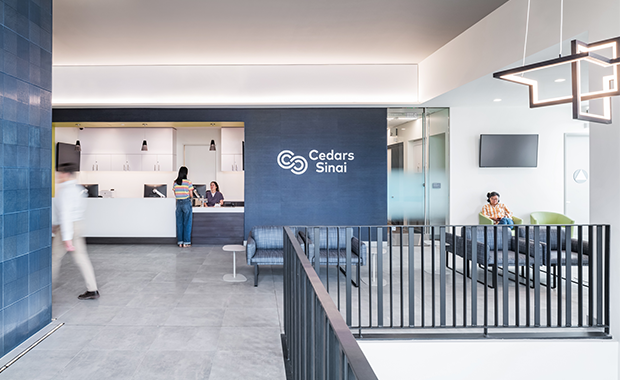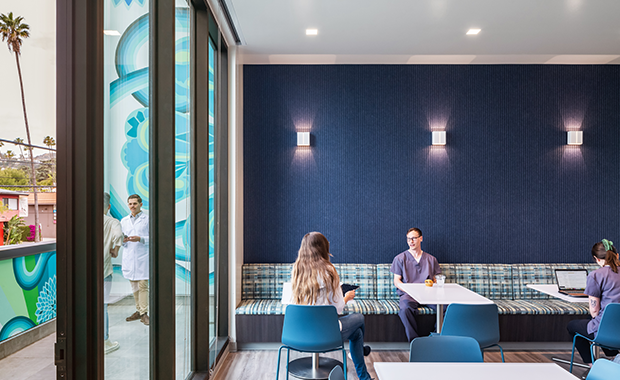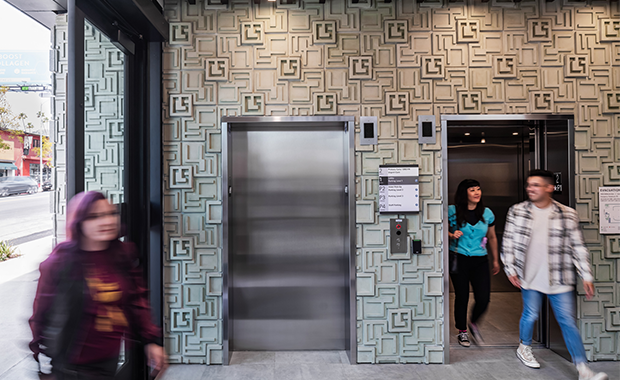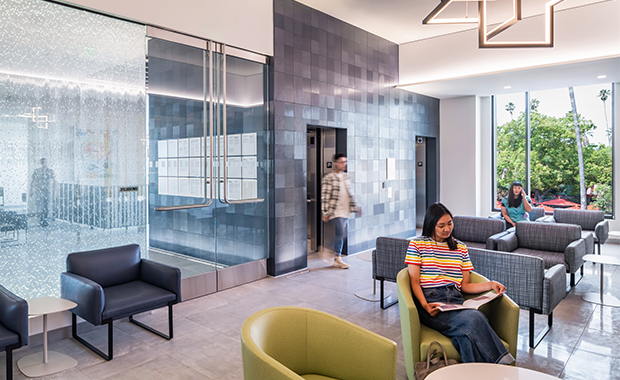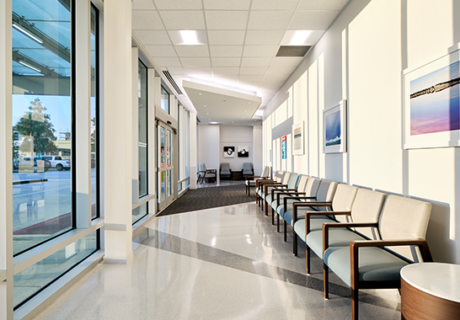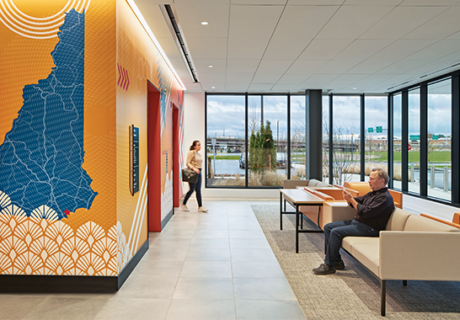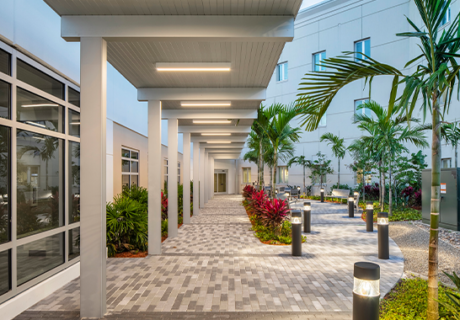PHOTO TOUR: Cedars-Sinai Los Feliz Urgent Care & OB/GYN
Cedars-Sinai (Los Angeles) partnered with Abramson Architects (Los Angeles) to provide clinics that match the scale, aesthetic, and character of each unique neighborhood that it serves.
Their newest location, the 10,800-square-foot Cedars-Sinai Los Feliz, was designed with the history and diverse architectural heritage, spanning Spanish, Art Deco, Mayan Revival, Mid-Century, and contemporary eras, of Los Feliz in mind.
The result is a striking building with a nuanced four-box design and textured facade. The scale of the boxes evokes the idea of a patchwork, reminiscent of the rich pastiche that is Los Feliz.
Textured stone tile on the ground level facade evokes the Ennis House, while green and white concrete brick, featuring custom incised geometric patterns, of the plinth level is inspired by the Samuel Novarro house (both Frank Lloyd Wright-designed houses in Los Feliz).
The second-floor exterior is wrapped in matte black corrugated metal panels, creating a rain screen system that separates the metal finish from the walls and effectively keeps the building cooler. It also appears lower to create a pedestrian-scale experience at the street level.
Inside, an airy two-story atrium draws in natural daylight and acts as a beacon in the neighborhood, especially at night when it appears to glow.
Murals by local artists like Nigel Sussman and Sarajo Friedman incorporate neighborhood-specific imagery and bright colors. A staff patio located on the second story overlooks the street, inviting engagement with the neighborhood. Natural light was a priority in the overall design, with windows and outdoor space to provide a peaceful connection to nature.
Project details for Cedars-Sinai Los Feliz Urgent Care & OB/GYN:
Location: Los Angeles
Completion date: July 2022
Owner: Cedars-Sinai Health System
Total building area: 10,800 sq. ft. (54,200 sq. ft. with parking included)
Total construction cost: Confidential
Cost/sq. ft.: Confidential
Architecture firm: Abramson Architects
Interior design: Abramson Architects
General contractor: Pankow
Engineering: REX Engineering (MEP), LFA (structural, civil)
Builder: Pankow

