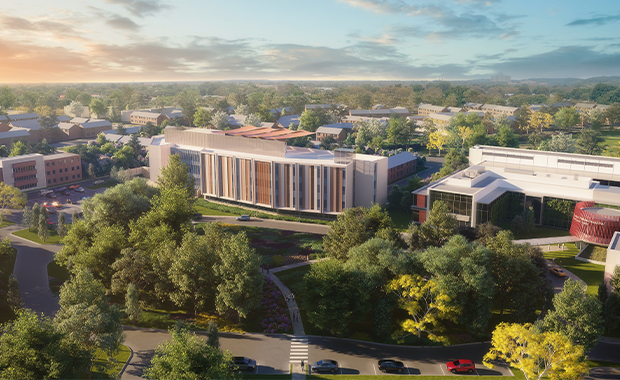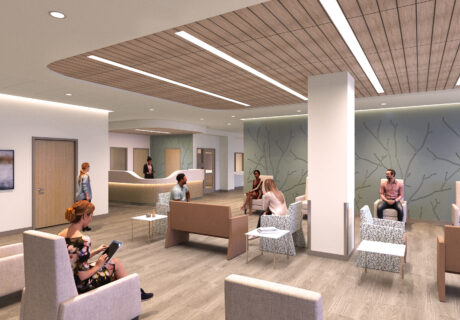HCD Rising Star: Anosha Zanjani
Prior to her career in architecture, Anosha Zanjani had an established career in the mental health field, working in psychiatric facilities, private practice, and academic institutions, where she conducted clinical research and worked directly with patients suffering from severe mental health disorders. After spending years on the front lines of the behavioral health crisis from both from a research and clinical perspective, Zanjani noticed the significant impact that spaces had on patient recovery and the urgency for better healing environments for this patient population. This inspired her to go back to school and earn a Master of Architecture and a Master of Science in Real Estate Development at Columbia University. In 2019, she joined HDR where she’s become a behavioral health design specialist, working on projects nationally and internationally.
Over the past three and a half years, Zanjani has made significant contribution to both the industry and HDR through project work, research, publication, advocacy, public speaking, and business development. Her recent work includes planning and diagramming for a new Behavioral Health Institute for King County in Seattle, a net-zero carbon behavioral health facility. She also utilizes her background in research. During a predesign study for the Zucker Hillside Hospital, she worked with industry leader Frank Pitts in planning the new child and adolescent behavioral health facility. To validate design decisions, she helped conduct a research study and analysis on bed trends, which she’s currently working on getting published. Additionally, she was recently the lead author an HDR white paper regarding behavioral health and virtual care. Zanjani is also a co-leader of HDR’s Inclusive and Meaningful Engagement committee, which advocates for the use of community engagement in the design process to create more equitable spaces.
She’s also active outside the office, serving as a 2022 Member of the OSHPD Behavioral Health Task Force, working on developing the “Advisory Guide for Acute Psychiatric Facilities for California” with the California Department of Health Care Access and Information (formerly OSHPD); a studio advisor volunteer at the University of Nebraska Lincoln graduate studio; and a member of the NextGen Mental Health and Architecture group. She’s also an active public speaker, recently presented the session “Regenerative Building Design Realities” at the 2022 SXSW Conference to discuss the environment’s impact on mental health. She finds behavioral health design her purpose and truly believes that the built environment plays a significant role in aiding this national crisis—she is dedicated to rising to the occasion and leading the solution.
Path to healthcare design: My education focused on psychology and neuroscience, and I worked in psychiatric facilities, private practice, and academic institutions conducting clinical research with patients suffering from severe mental health disorders. That experience piqued my interest in how spaces significantly impact patients. At the time, stigma around mental illness was high, access to care was a serious issue, and mental health environments weren’t conducive to healing—all of which made me want to change the status quo. I went on to study architecture and real estate development and developed a passion to build better spaces that positively impact the treatment and recovery of individuals facing mental health issues.
Describe your design approach: Empathetic and problem-seeking, multidisciplinary and research driven, iterative and responsible, emphasizing whole-systems thinking/regenerative design.
On your desk now: I’m fortunate that I get a chance to work on a variety of behavioral health projects and initiatives spanning planning, design, research, community engagement, business development, workplace mental health, and inclusion, diversity and equity. One initiative I’m working on that’s been an absolute dream is helping write the “Advisory Guide for Acute Psychiatric Facilities for California” with the California Department of Health Care Access and Information (formerly OSHPD), alongside my incredible colleagues at HDR. This has been a rewarding experience and something I feel will significantly impact the quality of behavioral health care for all Californians. I’m honored to be a part of it.
Most rewarding project to date: Planning a new net-zero carbon behavioral health outpatient facility for King County in Seattle. The facility brought together innovation, research, and clinical practice to improve mental health and addiction treatment. With an amazing client and design team working on the feasibility study for this project, it had a heavy focus on regenerative design, mental health design, and social equity, resulting in a project that was not only healing but also equitable and sustainable. This study absolutely changed the way I look at my design work.
What success means to you: I feel the most successful when I’m acting and living a life that’s true to my values, beliefs, and self-defined purpose. Success to me is my ability to have a positive impact on my community, profession, and loved ones. I’m a mental health advocate and have longed to define my purpose as one that transcends myself. I feel the most successful now than I ever have in my life, and it’s not because of accomplishments or awards but because of the positive impacts my projects have had on the communities they serve.
Industry challenge on your radar: Climate change, health equity, and the mental health crisis are three defining crises of our time, escalating more quickly than feared. We need to think about our developments not in the context of doing less harm, but rather doing good. Our projects must actively regenerate or contribute positive impacts to people and the local ecology that surrounds them. The question we need to ask ourselves as an industry is: How can we make the healthcare architecture design process more equitable and contribute positively to people and the ecology that surrounds them? For me, the answers lie in regenerative design, which is about designing buildings that revitalize the harm that we’ve done to our natural systems and the communities that they are in. The approach considers human health, community, and ecology as interrelated and creating projects that reflect this vison.
Must-have skill for healthcare designers today: Adaptability. The design of healthcare facilities is spatially defined by necessary and rapidly evolving technologies for providing care, pushing us to re-examine our spatial typologies. Additionally, the impact that artificial intelligence, augmented reality, and virtual reality is having in design and construction cannot be ignored. We must adapt to these changes through flexibility, learning new skills, active listening, good communication with clients, questioning assumptions, and critically thinking about how our designs will age in the future.
New pandemic-inspired work habit: At the outset of COVID-19, before lockdown, I started researching the mental health repercussions of past epidemics/pandemics, especially from a mental health design and construction perspective. This allowed us to predict upcoming events, leading to our firm’s ability to pivot strategy accordingly to respond to client needs. I’m also always listening attentively to my clients and tracking topics, interests, and trends to determine changes in client needs so I can respond appropriately.
Anne DiNardo is executive editor of Healthcare Design. She can be reached at anne.dinardo@emeraldx.com.




