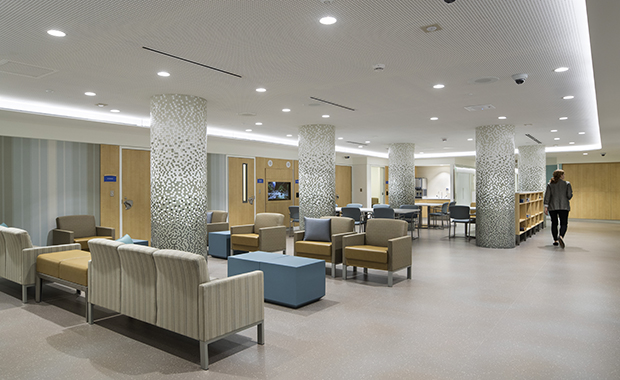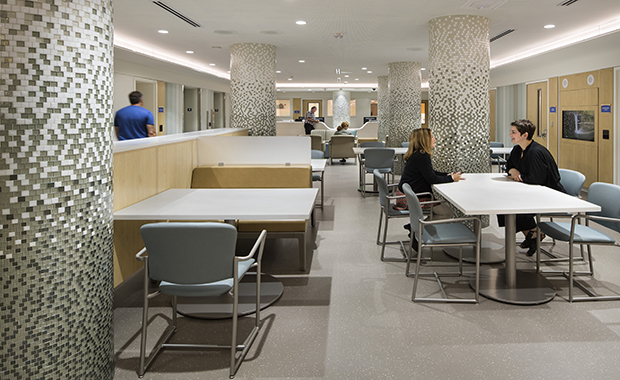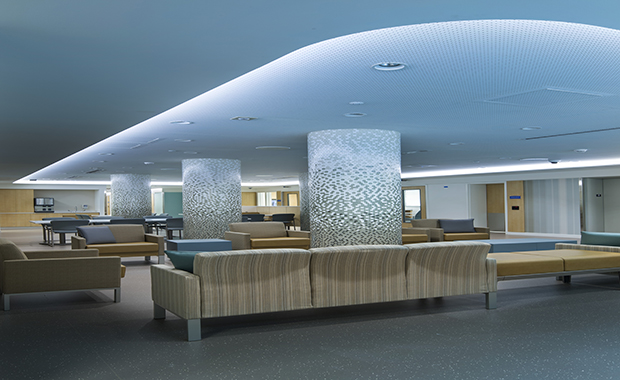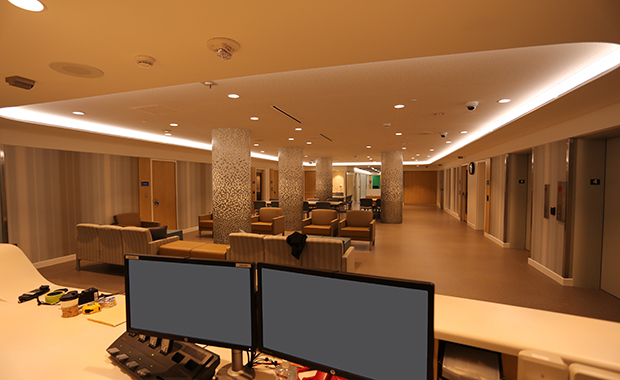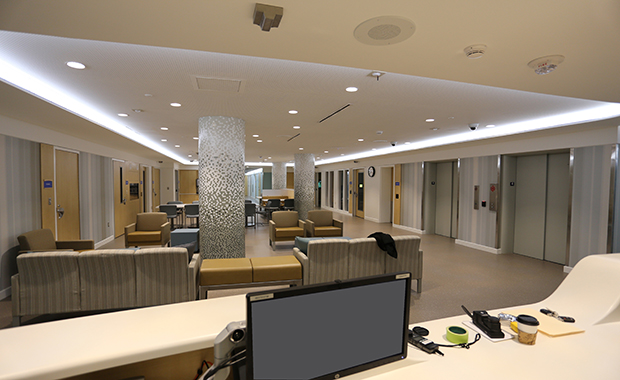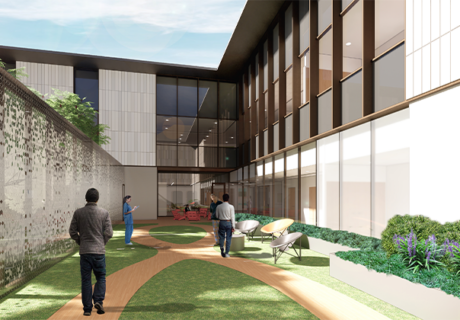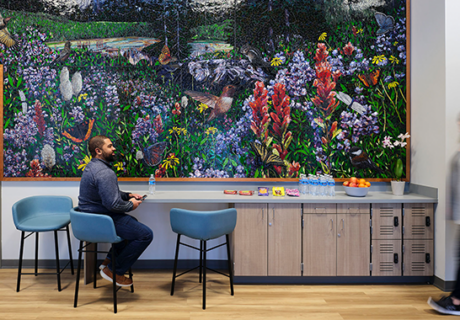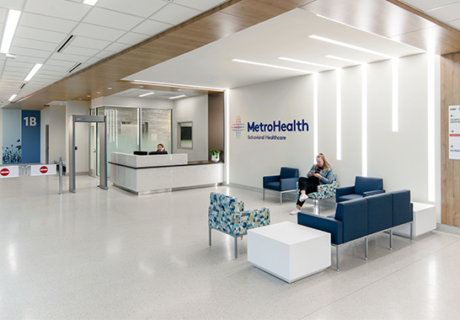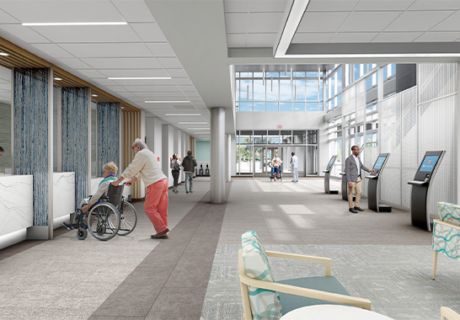Natural Remedy: Biophilic Design Supports Behavioral Health
Humans rely on environmental cues to make judgments about perceived safety or peril. Evolution honed this intuition, and through the long-term relationship between perception and nature, we’ve developed an affinity for the life-supporting aspects of the natural world. This specific attraction to nature is referred to as biophilia, which literally means the “love of nature.” It recognizes the intrinsic need for nature in our lives, including its psychological benefits.
Because biophilia inherently results in environments that soothe, comfort, orient, and calm, it’s specifically relevant to the design of spaces that support behavioral health.
Biophilic design connects building occupants to the cycles and patterns of nature by subtly incorporating cues reminiscent of the visual and spatial qualities of natural settings, such as through the use of patterns rather than the specific representations of nature. In this way, natural qualities can be readily brought indoors without being heavy handed or kitschy. For example, turning to regional environments can provide design insight related to material color and patterns as well as the sensory qualities of spaces that answer patients’ intrinsic and often subconscious understanding of supportive and nurturing environmental qualities.
To support patient needs in behavioral healthcare in particular, it’s important to avoid literal representations of imagery that may trigger undesirable or traumatic memories. For example, an abstraction of the verticality and rhythm of a stand of trees might provide a subconscious appeal, whereas a wall-sized natural image could trigger explicit memories associated with specific settings where abuse or trauma may have occurred.
Another opportunity to provide ties to natural settings is through the expression of the daily arc of the sun and the resulting dynamism of the sky. The color and intensity of the sky undergoes drastic changes daily and seasonally. While lighting systems have yet to capture the moment-to-moment variability influenced by the movement of clouds, for instance, we can mimic larger daily patterns of illumination and color and provide a sense of the passage of time and a connection to natural daily rhythms.
In short, designers should seek to leverage the principles of the natural world—and not simply use images of nature as decoration—to instill a sense of calm, safety, and well-being in behavioral healthcare spaces.
Setting the scene
The range of biophilic strategies for behavioral health runs from the general to those that more closely represent the natural setting of a facility’s region. For instance, incorporating a paced experience of visual textures inspired by the rhythm of walking through a forest provides the brain with desired moments of interest while simultaneously instilling calm. Biophilic strategies also serve to orient through the strategic use of light, with colors and intensity mimicking the sky, and through the selection of interior patterns and colors that allude to relationships found in nature, such as that between earth and sky.
ZGF Architects’ interior design of the Swedish Ballard Behavioral Health Unit in Seattle, a renovation of two floors within an existing hospital completed in spring 2016, uses this approach, focusing on how patients move through the space. The design introduced green and blueish hues and vertical patterns that subtly compress and expand color and pattern variation to provide a sense of movement through a forest (corridors) and toward a clearing (the activity spaces).
In this case, patients don’t have access to the outdoors, so the onus was even greater on the design to provide ties to nature. Wallcoverings with a slight roughness comprised of vertical banding change in both width and frequency while revealing slight color variations as occupants move through the area. The color and pattern orient patients to the Pacific Northwest while also stimulating the brain. Pattern provides a predictable rhythm that also soothes. As in natural environments, the ground plane is darker and the ceiling plane lighter, with the walls mediating the two. This grounds patients with a familiar pattern for a greater sense of orientation and also offers a degree of randomness like the natural environment’s variability; no one scale or one color is experienced in nature at any given moment.
Light show
Because of our millennia-long relationship with nature, humans are attracted to the brightness at the end of perspectives—in the case of Swedish Ballard, at the end of corridors. Lighting strategies cue patients to move through the metaphorical forest toward the clearing of activity spaces, where a circadian lighting solution is focused.
Circadian lighting works to support natural sleep/wake cycles in building occupants to foster both healing and well-being. Numerous studies have illustrated that reinforcing circadian patterns to correlate with local time can result in improved sleep, improved mood, and increased pharmaceutical efficacy—all highly relevant to behavioral health patients.
Circadian lighting in this project was incorporated via cove lights in the corridor that mimic changing lighting conditions, similar to glimpses of sky through a tree canopy. Because patients spend the majority of their time in communal patient activity areas, those were prioritized over patient rooms as the most appropriate location to deploy impactful lighting.
Light fixtures within the clearing are tunable white, as are the cove lights in the corridors. The color of the light fixtures is programmed to change from warm (orange-ish) white in the morning and evening to cool (blue-ish) white in the midmorning and early afternoon, in concert with the natural color variation of the sky that occurs from the blue light of sunrise to the warm light of sunset. Light is the primary means of regulating our sleep/wake pattern, and cool light is most effective at shifting our circadian patterns, while warm light will have a negligible impact.
The timing of exposure to these wavelengths is critical to maintain a circadian entrainment or sync the body clock to the local solar cycle. Providing blue light in the midmorning to early afternoon hours has been shown to be most effective at clock regulation, while exposure to blue light later in the day can delay the body clock, delaying the time one falls asleep as well as reducing the quality of sleep. Warm light is stripped of circadian impactful wavelengths and can provide light for general tasks without negatively impacting the sleep-wake cycle.
These color and intensity shifts are not just experiential, but are used to influence physiology to reinforce patients’ and support staff members’ circadian patterns. Research has also shown that blue light provides an alerting effect, while warm light at lower intensities can have a calming effect. Using lighting color and intensity to provide a less stimulating environment in the late afternoon and evening hours can wind people down for the day and lead to less disruptive behavior.
Charting the course
While the unit has been open for only a short time, positive feedback from the nursing staff has reinforced the qualitative benefits of the daily lighting variation. Post-occupancy evaluations will be undertaken at approximately eight months after opening, with any needed adjustments to the tunable fixtures based upon staff feedback to occur at that time.
The industry is only scratching the surface of biophilic design. Rating systems such as the Well Building Standard and the Living Building Challenge are steering the industry toward solutions that nurture psychological and physiological health. Behavioral health settings pose unique challenges for staff and patients. Using biophilic environmental cues will encourage improved and more regular sleep for patients and work toward reducing disruptive incidents. It will also provide staff with benefits germane to improving their overall health and the quality of their care in addition to the patient and staff experience.
The design of the Swedish Ballard Behavioral Health Unit is one example of how providing natural ties between the built environment and natural systems of a local region can enrich design processes and projects.
Ed Clark, LEED AP BD+C, is sustainable designer at ZGF Architects LLP (Portland, Ore.). He can be reached at ed.clark@zgf.com. Marty Brennan, AIA, is an architect at ZGF Architects LLP. He can be reached at marty.brennan@zgf.com.
SIDEBAR: 4 ways to integrate circadian lighting strategies
- Understand people. Consider your building occupants’ schedules and how to consistently reinforce them. Understand where they will spend their time and provide the proper color and intensity of light to match their needs. For circadian entrainment, daylight is the gold standard and is full spectrum, high intensity, and highly variable. Circadian supportive designs should default to daylighting solutions when able and use electric lighting as a supplement. Mimicking daylight patterns and timing should be done in all but the most northern and southern latitudes, where the hours of daylight are reduced and extended light exposure is beneficial. For typical schedules, warm low-intensity light should begin and end the day, with the coolest and brightest intensity occurring midday.
- Understand the sources of light. This includes the spectral power distribution of the lighting source in addition to aesthetic color rendering. Spectral power distributions illustrate the relative intensity of specific wavelengths across the visual spectrum and inform a designer if a light source is high or low in the spectrum most impactful to the circadian system.
- Provide detailed control guidelines to ensure the design intent is met. Specify lighting color and intensity as well as when shifts of color and intensity should occur throughout the day and night. Specify very gradual transitions so that the change of color and intensity is nearly imperceptible to occupants. Some perceived variation is beneficial as subtle variation is one of the hallmarks of safe, natural environments.
- Measure and adjust. When commissioning the space, measure the color and intensity of the light within it. Specified or programmed light output from fixtures rarely correlate to measured spectral distribution and illumination levels. Use a photospectrometer to understand the spectral composition of the light and its intensity to ensure that design intent has been met.

