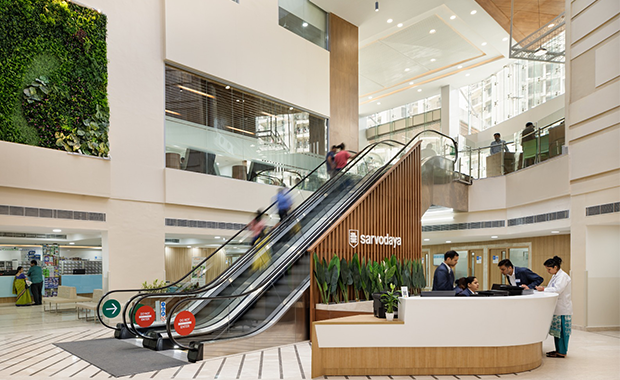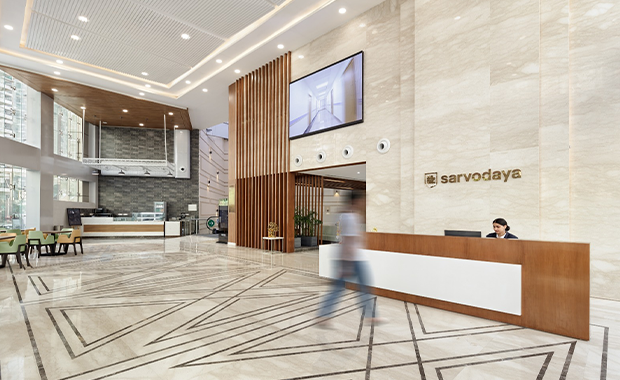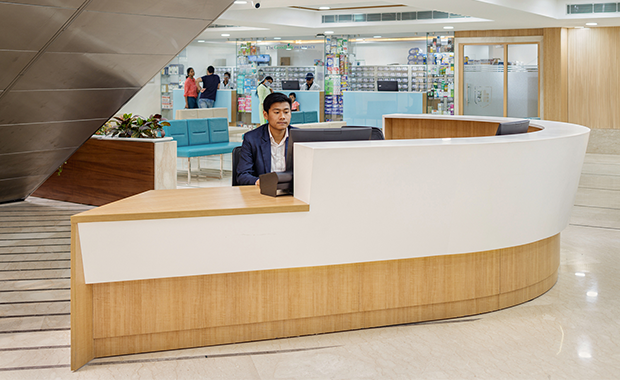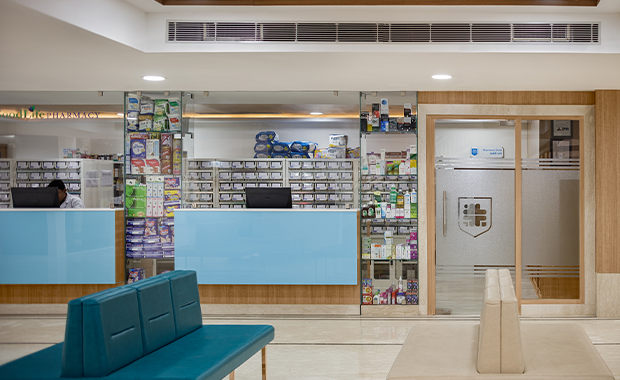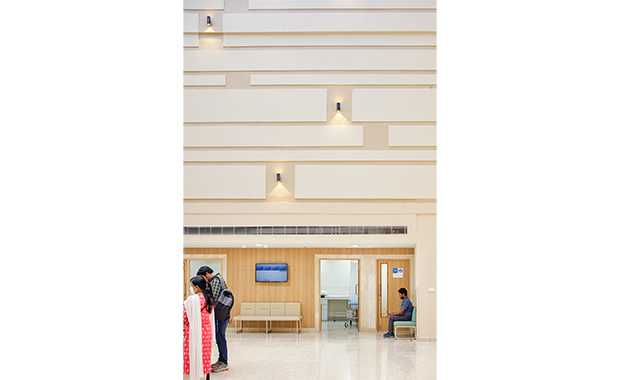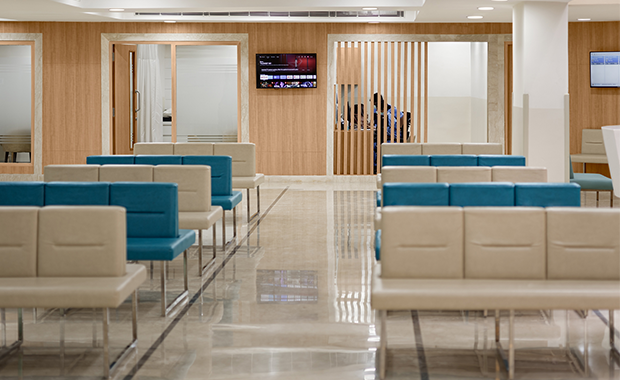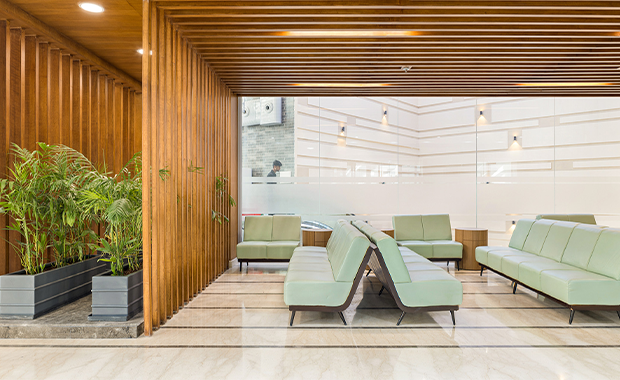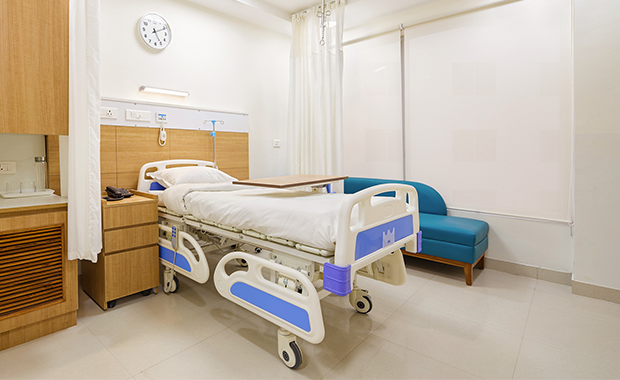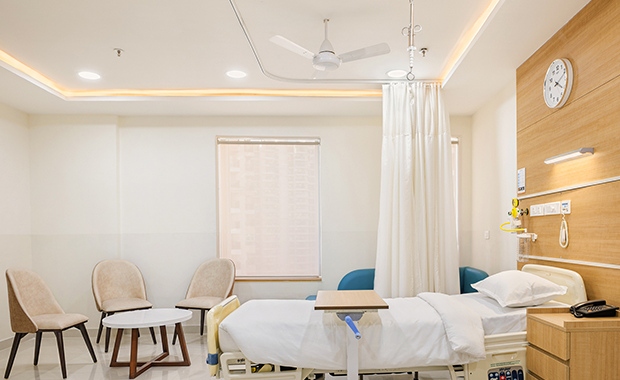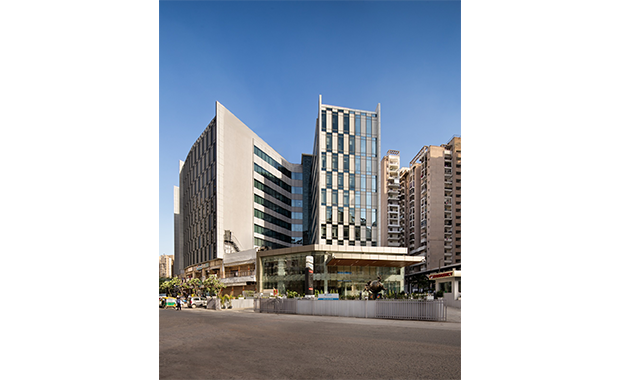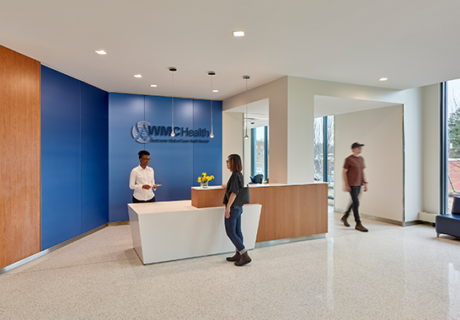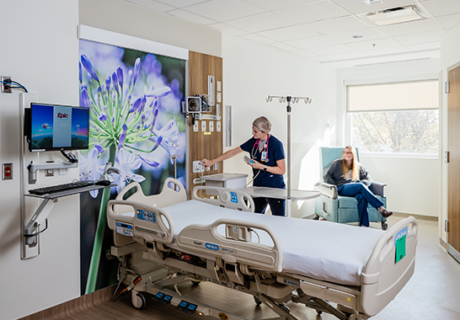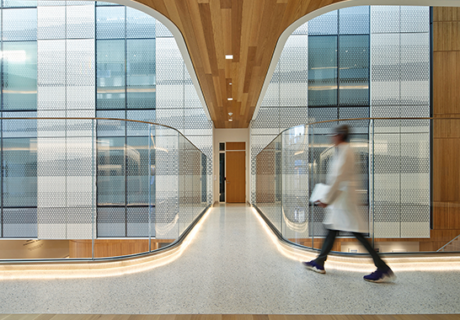Sarvodaya Hospital, Greater Noida, India: Photo Tour
Sarvodaya Hospital, Greater Noida, India
Sarvodaya Hospital, a 220-bed multispecialty healthcare facility located in Greater Noida, Uttar Pradesh neighboring Delhi’s National Capital Region, was established to improve access to healthcare services in the densely populated area. Sarvodaya Healthcare collaborated with Creative Designer Architects (CDA; Delhi) to transform an existing mixed-use commercial building into a state-of-the-art hospital.
Originally designed for commercial use with shops on the lower floors and vacant offices above, the building had a tripartite form, with a central node connecting the three blocks. The compact and disparate blocks presented limitations in terms of connectivity and seamless planning of medical departments.
Converting commercial space into a multispecialty hospital
To convert the structure into a multispecialty hospital, the project team added 8-foot-wide corridors, at strategic locations to seamlessly connect the blocks and ease movement for patients, doctors, and staff between the different areas. The corridors are thoughtfully placed along interior courtyards to bring in natural light, creating a welcoming environment. The incorporation of double- and triple-height spaces further facilitates the transition between the retained commercial areas and the repurposed hospital block.
To address this challenge, these blocks are connected by adding eight-foot-wide corridors at various locations to facilitate seamless transitions and movements for patients, doctors, and staff. These corridors are planned along interior courtyards that allow abundant daylight to flood these transition zones, enhance wayfinding and elevate the overall user experience in the hospital’s interior spaces.
Opened in January, the seven-floored hospital achieves enhanced operational efficiency through its vertical zoning. Adjoining the existing commercial and retail stores, the ground floor houses the double-height reception, waiting area and cafeteria. The floors above accommodate outpatient departments, such as outpatient nephrology and gastroenterology. The third floor caters to mother-and-child services, while critical care and surgery are placed on the fourth floor. The strategic division of departments ensures rapid access to surgical suites and imaging facilities. Inpatient units are located on floors five and above, providing privacy and comprehensive care.
Patient rooms utilize evidence-based design principles and feature large windows, natural light, city views, and soothing color palettes to promote healing and well-being. The thoughtful planning enables efficient transitions which saves critical time during emergencies, ensuring an excellent user experience.
Sarvodaya Hospital demonstrates the effectiveness of brownfield projects in healthcare. Repurposing existing infrastructure is a sustainable and economical approach to address the lack of healthcare facilities in densely populated urban areas, contributing to communal health and well-being.
Sarvodaya Hospital, Greater Noida, project details
Location: Greater Noida, Uttar Pradesh, India
Completion date: January 2023
Owner: Sarvodaya Healthcare
Total building area: 210,000 sq. ft.
Total construction cost: $8.5 million
Cost/sq. ft.: $40.6
Architect: Creative Designer Architects (CDA)
Interior designer: Creative Designer Architects (CDA)
General contractor: Sarvodaya Healthcare
Engineer: Creative Designer Architects (CDA)
Builder: Sarvodaya Healthcare

